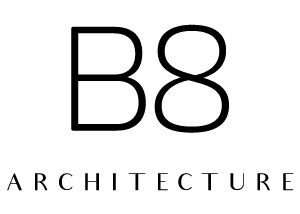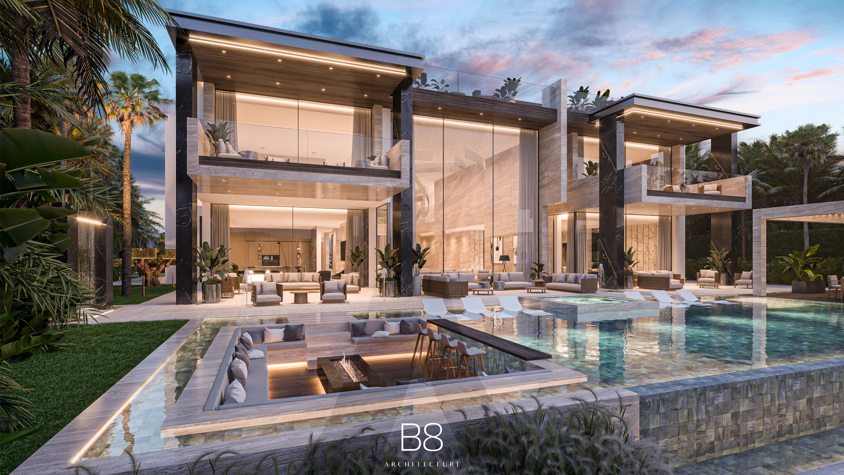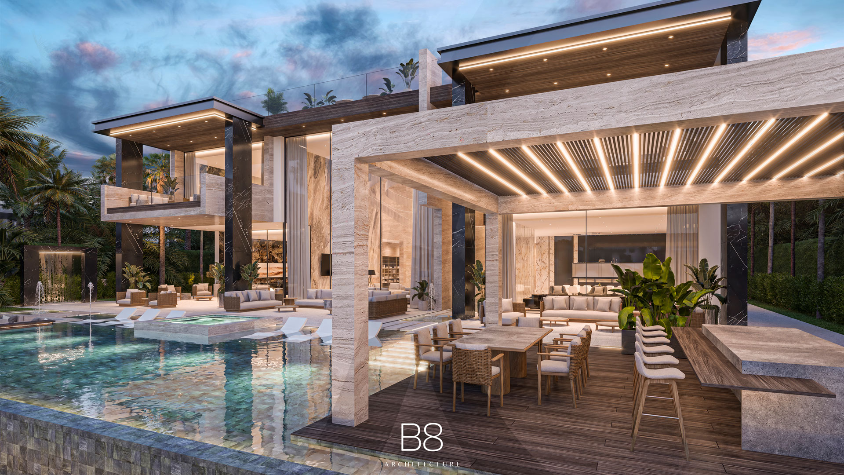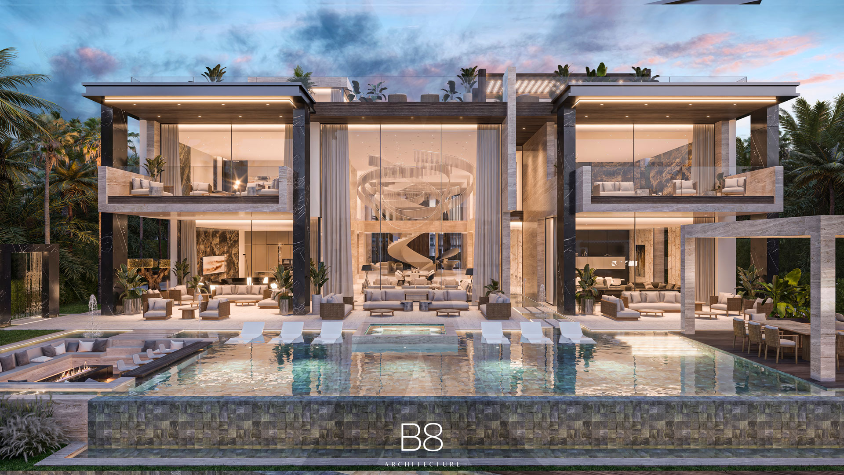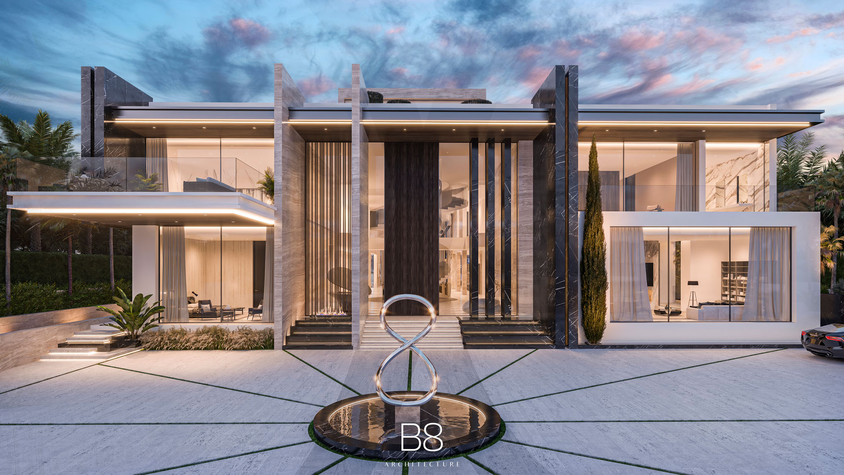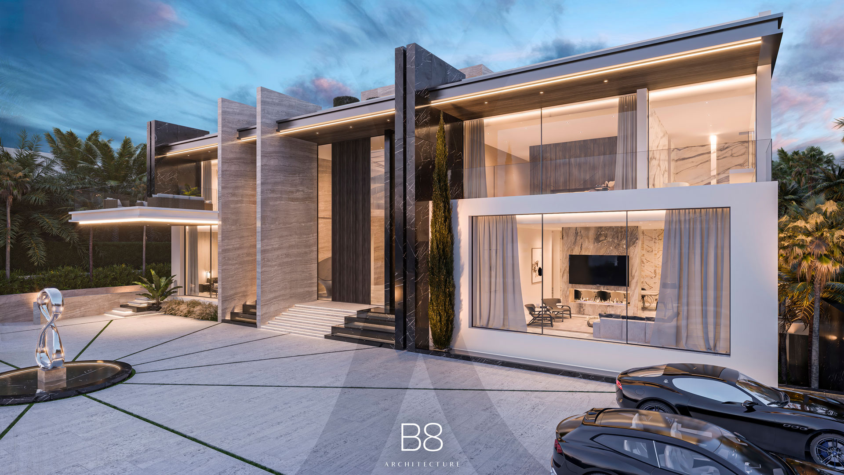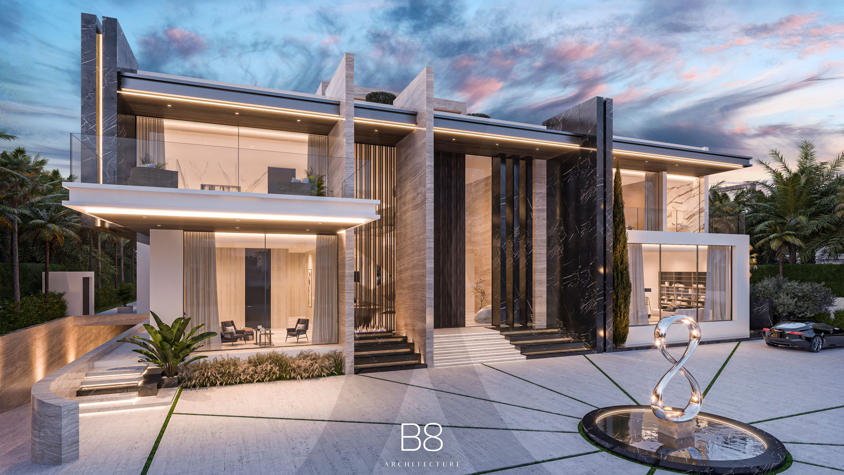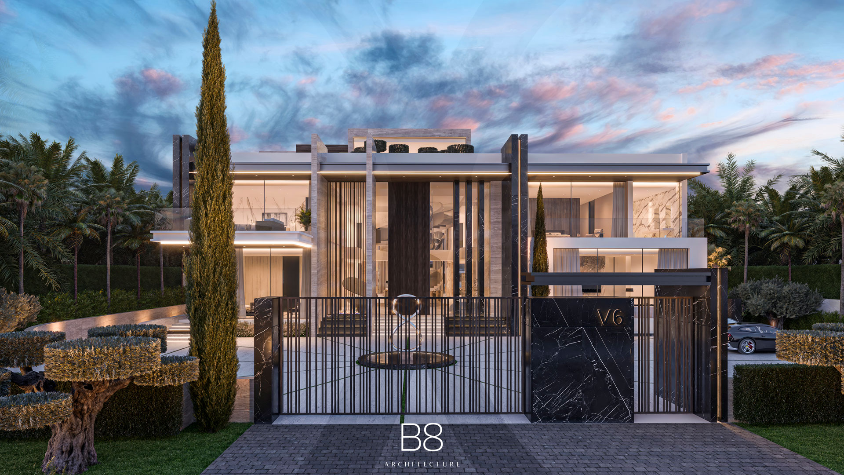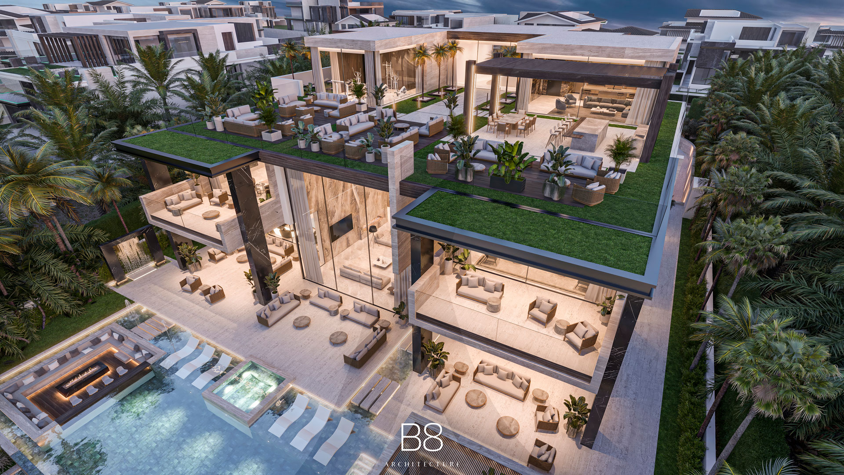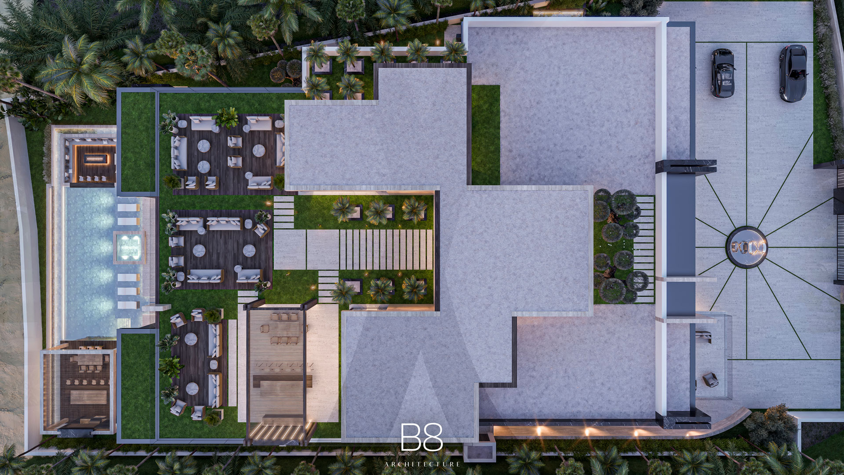Emirates v6. Emirates Hills. Dubai, UAE
This magnificent villa is located in Emirates Hills, one of Dubai’s most prestigious residential communities for an elite lifestyle in the heart of the city. A symbol of luxury and elegance, it has been meticulously designed to offer the ultimate in modern living, is a harmonious blend of grand architectural elements, sophisticated interiors, and exceptional amenities in spanning multiple levels.
The ground floor features with a magnificent double-height entrance hall gifted with the main decorative element of the house, the sculptural spiral stairs. A formal dining and formal living room are behind it, also boast double-height ceilings. On one side of this double height core there is an office with meeting table, lounge and grand desk, one guest bedroom with walk-in closet and full ensuite bathroom, lift that connects all the levels of the house, an impressive powder room and the bar-lounge area with an amazing wine cellar. On the other side, another guest bedroom with walk-in-closet and full ensuite bathroom, the staff area that includes a bedroom with bathroom, dirty kitchen and an independent lift, and facing the terrace, the family show kitchen with dining and living area. Outdoors, enjoy spacious terraces for living areas, the stunning infinity pool with beach all along it, an amazing Jacuzzi, sunken chill-out area surrounded by water, and the barbecue/dining deck. All set within a delicate landscape featuring fireplaces, ponds and water springs and the selected vegetation to make it an oasis five mins far from the city center.
The first floor has two main areas on each side of the double-height spaces connected by the spiral stairs gallery. It includes two master bedrooms with large dressing rooms and ensuite complete bathrooms, plus two additional bedrooms also with walk-in closets and full ensuite bathrooms.
Rooftop offers indoor spaces for gym and a party lounge/bar, as well as outdoor living areas, lounge and also barbecue area with a pergola-covered dining, all integrated with a carefully studied landscape of wooden decking, terraces, stone steps in the grass and including nice vegetation as palm trees.
In the basement, there is parking for seven cars and multipurpose area with games and bar, wine cellar, dining/living space, all facing the stunning gym/spa space, which has a glass enclosure, so you can see trough to have all these spaces visually-connected. It includes a nice indoor pool and the spa facilities such as hammam, sauna, snow room, and massage room. There is also a CrossFit room with powder-changing room open to a patio. Additionally, the basement has an office with a meeting room and private bathroom, and the staff area with laundry, dirty kitchen, storage, and technical rooms.
ARE YOU INTERESTED IN THIS PROJECT?
