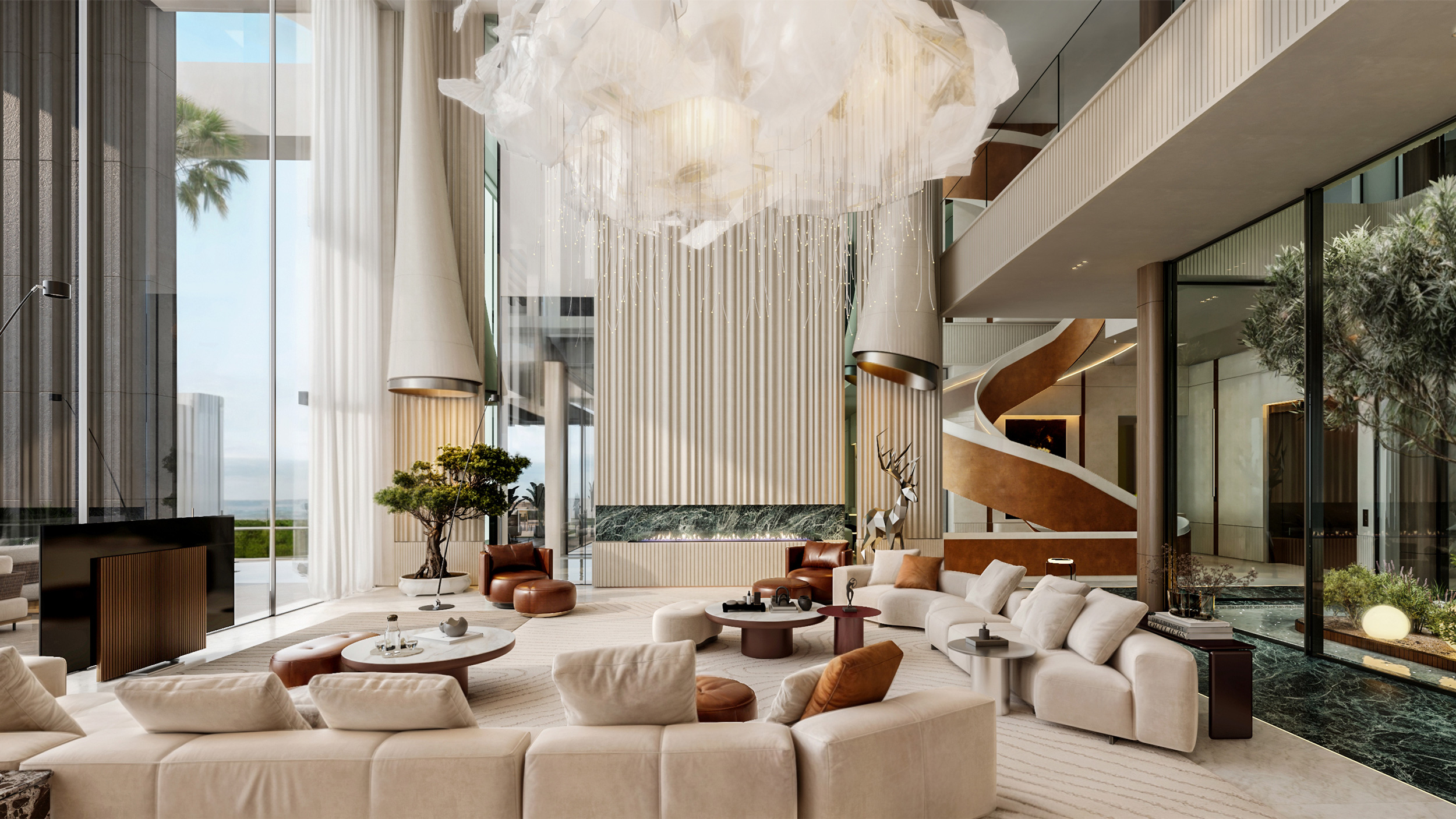Ohana Villa, a Statement of Natural Elegance

Presenting one of the latest projects by B8 Architecture: Ohana Villa, a spectacular private residence located in the prestigious Ohana by the Sea community in Abu Dhabi. Nestled between golden dunes and the open sea, this 2,000 sqm villa on a 5,500 sqm plot reflects a perfect balance between modern sophistication and natural harmony.
The villa’s exterior features a striking black-and-white palette enhanced with limestone, black wood, and steel—bold yet refined. A grand double-height piano hall and a skylit internal garden set the tone for the flowing spatial layout, seamlessly connecting to expansive outdoor living areas: an infinity pool, jacuzzi, sunken lounge, and BBQ deck—all designed for both relaxation and entertaining.
Inside, the architecture embraces the textures and tones of the surrounding landscape. Beige limestone, green marble, light brown leather, and rich walnut wood shape a tactile and serene atmosphere. At the heart of the villa, a central open-air courtyard houses a mature olive tree surrounded by water, crowned by a floating crystal cloud chandelier that rains light and energy into the space.
From panoramic rooftop views and luxurious suites to a basement featuring a cinema, spa, bowling alley, and rotating car platform, every detail is curated with precision and elegance.
Ohana Villa is not just a home—it’s a living experience, where architecture, nature, and design come together in timeless equilibrium.
If you enjoyed this project, you can explore the full architectural and interior design details through the links below:

