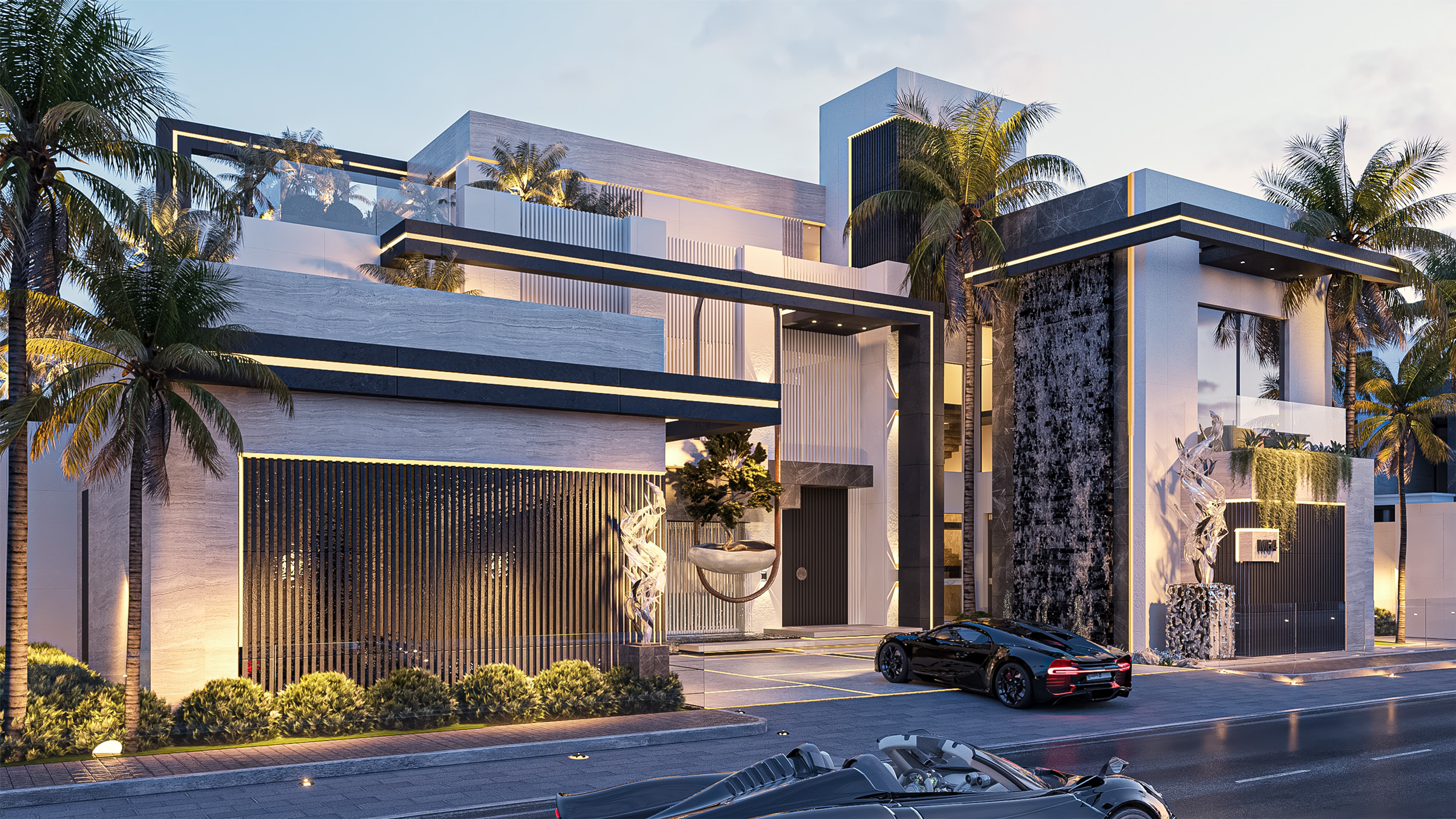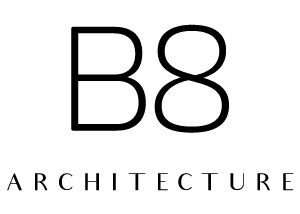Palm Jumeirah, Reimagined

B8 Architecture proudly presents one of its latest projects in Frond M, Palm Jumeirah—a contemporary villa where refined luxury meets nature-driven performance.
Spanning 1,260 sq.m of built-up area, this residence reimagines the traditional approach to design with a palm-inspired exterior that evolves with light, climate, and human presence. Engineered planter profiles weave vertical greenery into the architecture, creating a living skin that breathes and transforms with the seasons. Cross-profile shading devices further enhance comfort, reducing solar gain while supporting passive cooling in Dubai’s climate.
Inside, the design emphasizes fluid circulation and adaptability, with renovated cores optimizing the flow between social and private spaces. A double-height entrance and living room frame sweeping sea views, while the ground floor accommodates a show kitchen, dining areas, a cinema, and guest quarters. Upper levels host private retreats, including five ensuite bedrooms and a roof-top master suite with panoramic terraces, a gym, and an outdoor Jacuzzi.
This villa is more than a home—it is an experience-driven environment, blending architecture, sustainability, and luxury into a distinctive vision for contemporary coastal living.
If you want to see more about this project, you can click this link.

