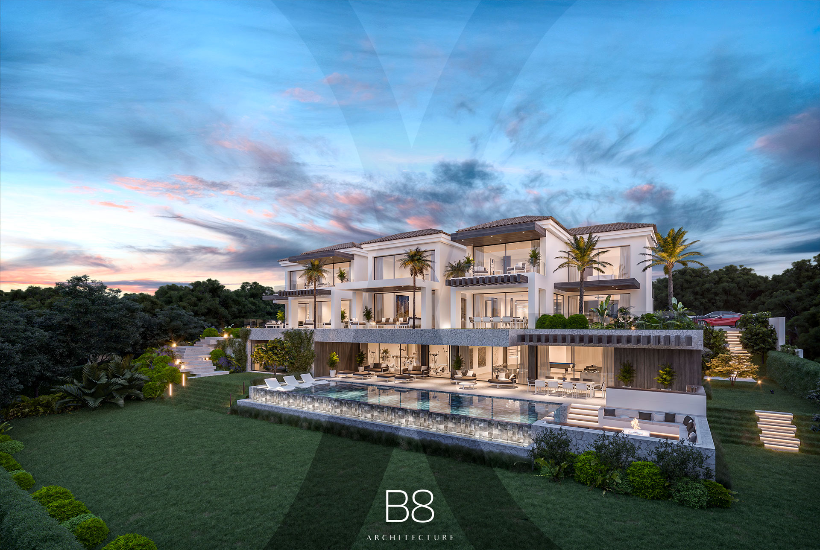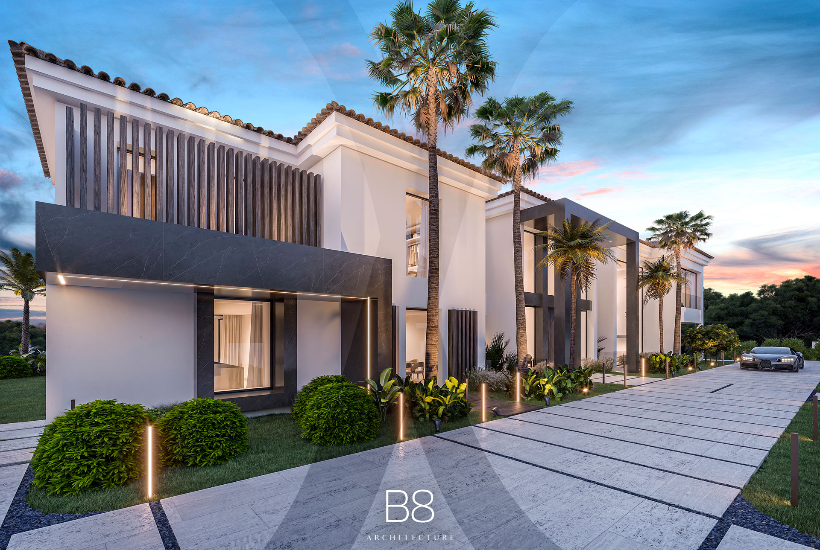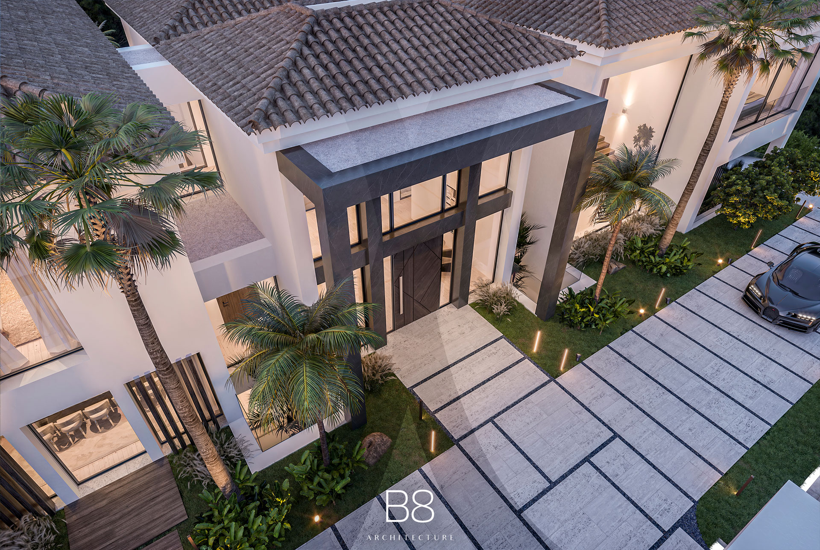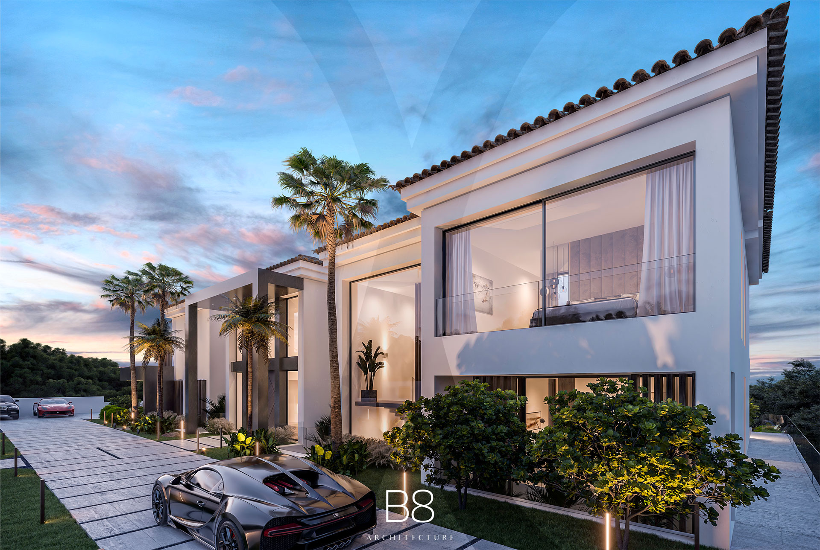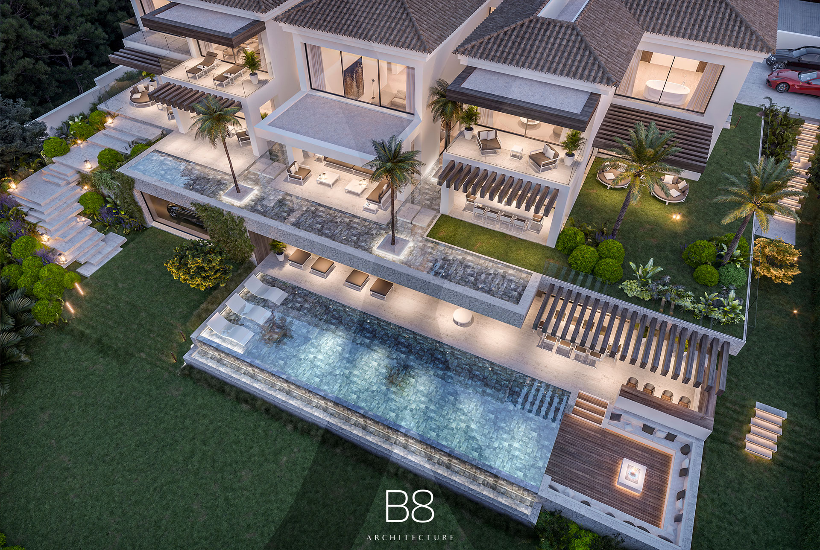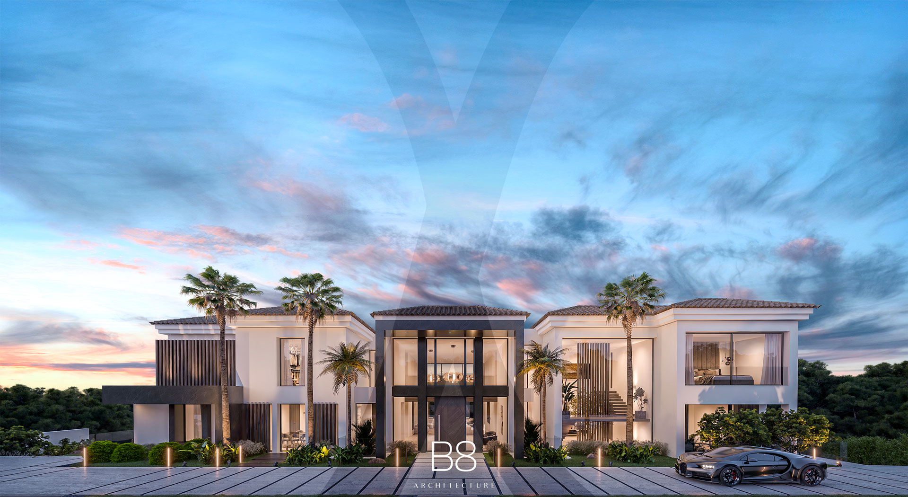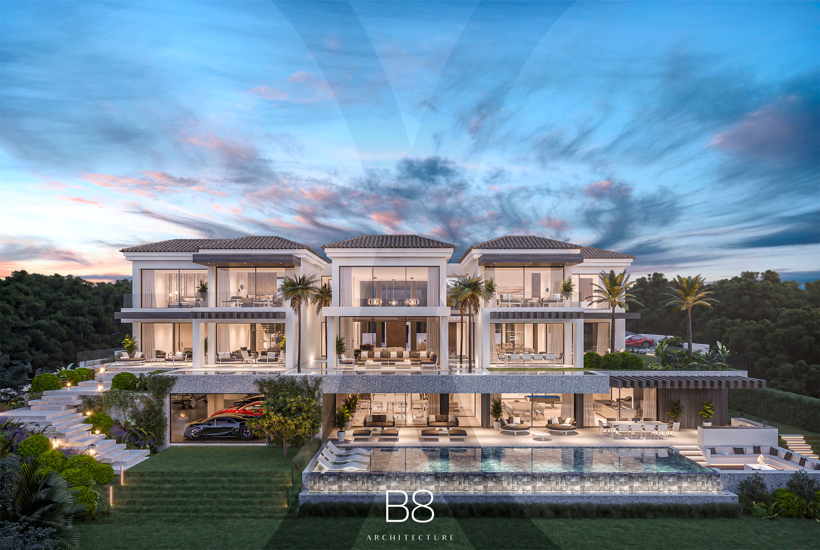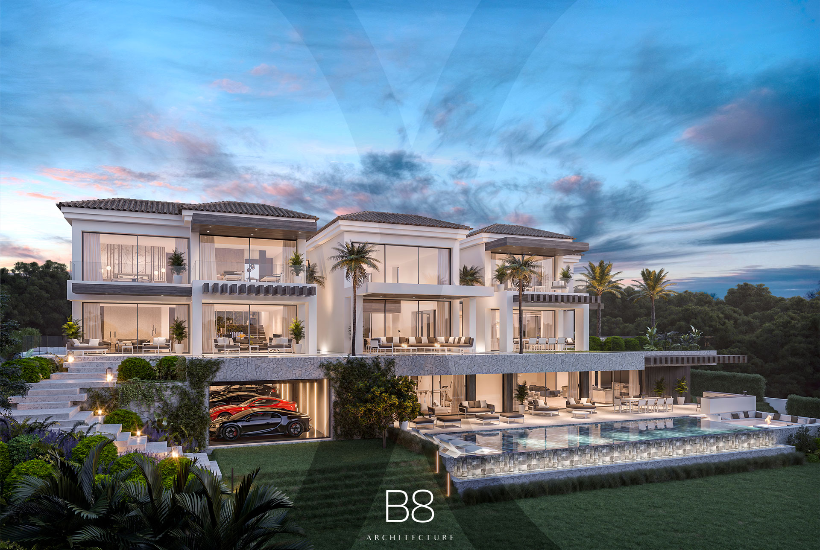Villa Magerit. Madrid, Spain
Modernity and tradition go hand in hand in this spectacular villa that combines the most avant-garde design with the typical aesthetics of Andalusian architecture. This dialogue between the modern and the classic is achieved by merging contemporary elements such as large windows, open spaces and double height, with traditional elements such as rustic tiles, ponds and bright interior patios. All this is combined in such a way that it is possible to create a luxurious and cozy, functional and aesthetically very attractive environment.
Villa Magerit stands on a magnificent 2,300m2 plot characterized by an interesting slope that allows the basement to open directly onto the garden, resulting in an impressive villa with some 1,100m2 of living space. It consists of a ground and first floor of approx. 800m2, a habitable basement of about 300m2 and a large underground parking of another 300m2 and has a total of 7 bedrooms, 9 bathrooms, elevator, and a swimming pool.
On the ground floor, a very large double-height entrance hall in the center of the villa leads us directly to the spectacular formal living room, also double-height and directly connected to the well-cared outdoor space through the terrace. On one side of this central axis is the most public part of the house, an elegant dining room also connected to its exterior counterpart on the terrace, an independent office/study that can be accessed directly from the access lane of the plot and finally, a large kitchen also connected to the outside, next to an open garage that allows the house to be supplied directly through this other access. On the other side of the central axis, elevator and staircase, a more familiar cozy TV room and an impressive guest area (full bedroom and living room).
On the upper floor, to one side of the central axis, is the magnificent master bedroom, which has a very large dressing room, a luxurious bathroom and an independent terrace. On the other side of the double height, crossing it with the gallery that connects these two sides of the first floor, we find 3 complete bedrooms with dressing room and bathroom en suite, and their corresponding terraces.
On the lower floor, a large garage for 4 cars, service area, an incredible home cinema, and open to the outside is the spectacular leisure space: gym, full spa, multifunctional area for games and lounge, wine cellar… all of this directly connected to the garden through the terrace where there is also an incredible swimming pool consisting of a beach and chill out area and a bar area. This space also communicates directly with the exterior space on the ground floor, which consists of beautiful terraces surrounded by ponds and vegetation, through an exterior staircase integrated into the landscape.
Finally, it should be noted that this exclusive independent home is located in an excellent location, since it is located next to Parque de Conde Orgaz, northeast of Madrid, in one of the most exclusive residential areas of the capital. This privileged area is made up of single-family homes surrounded by extensive green areas and sports areas. Its location close to the city center and close to all services, makes the area one of the most desired locations to enjoy tranquility and an exclusive environment, without giving up the immediacy of the services of a big city.
ARE YOU INTERESTED IN THIS PROJECT?


