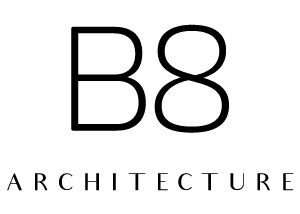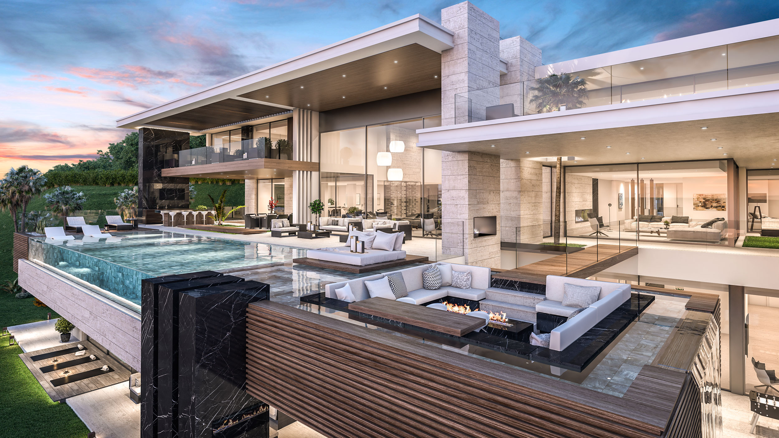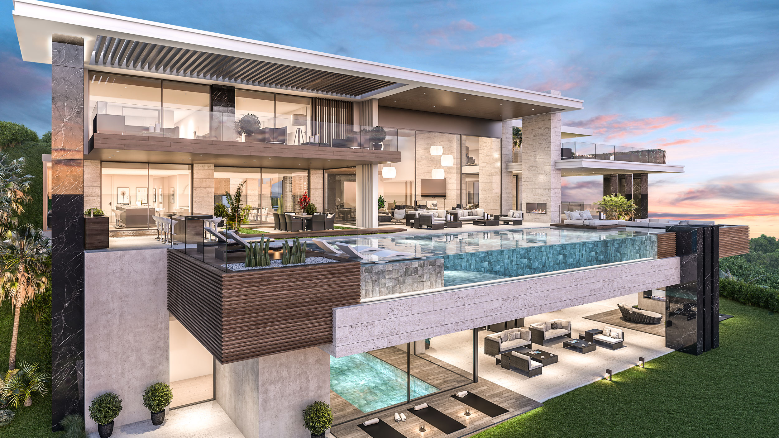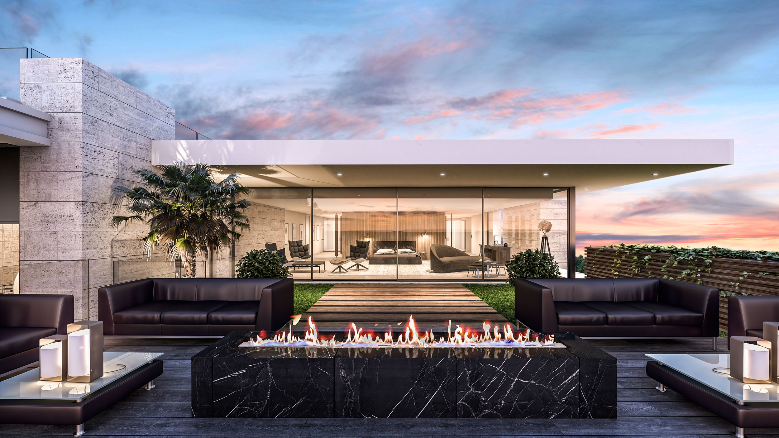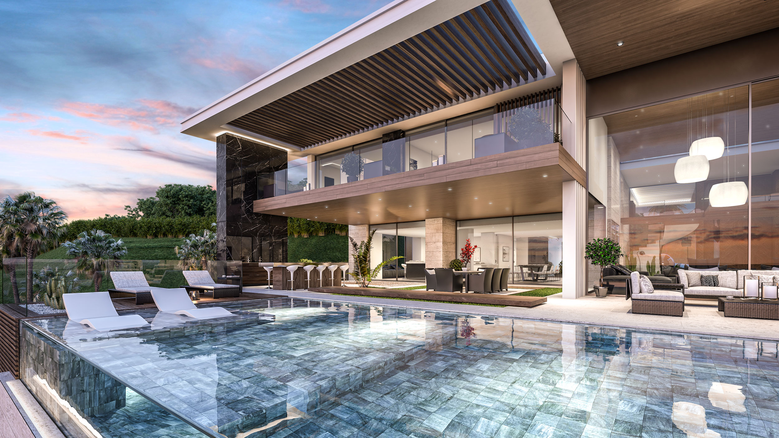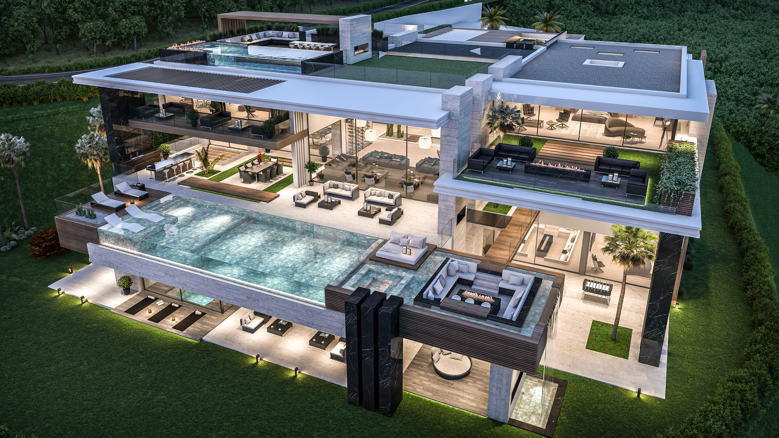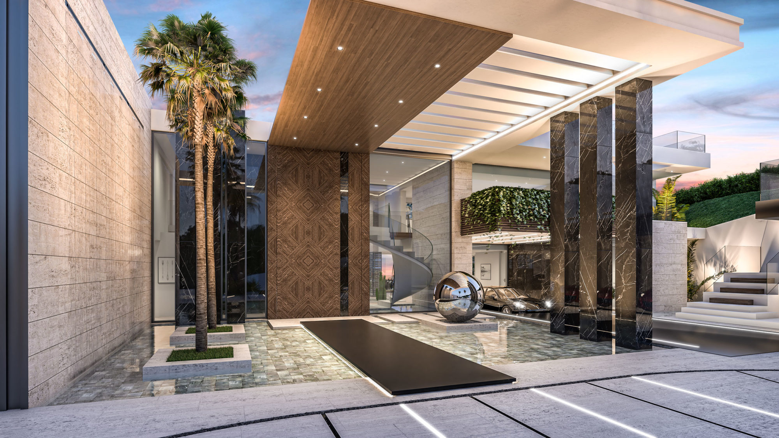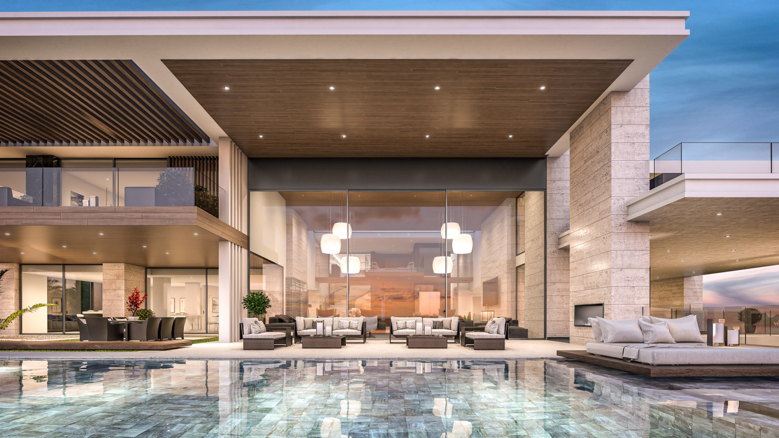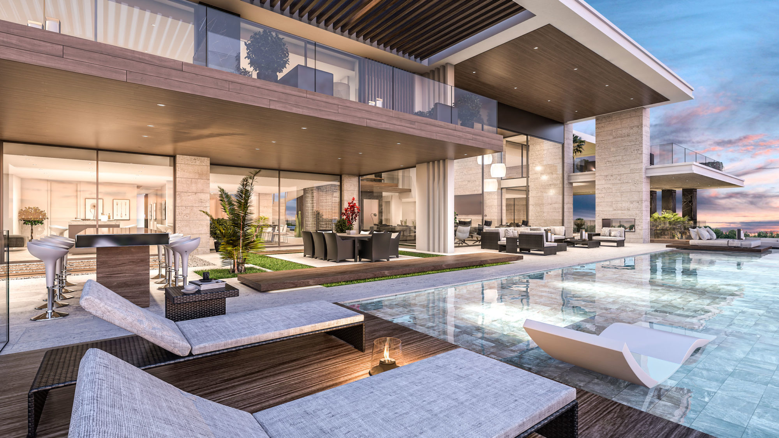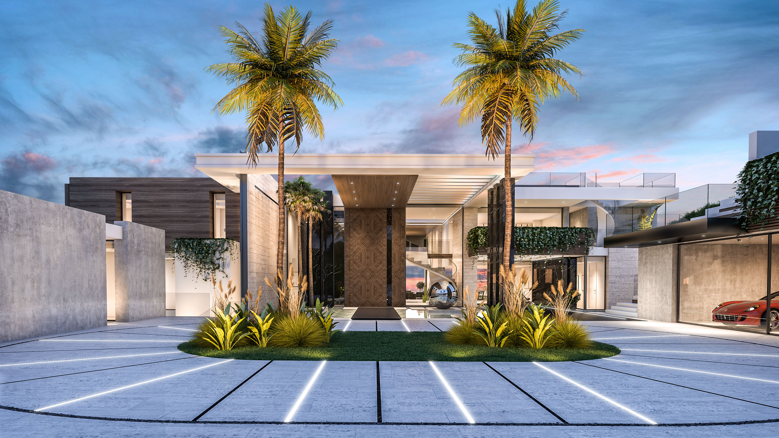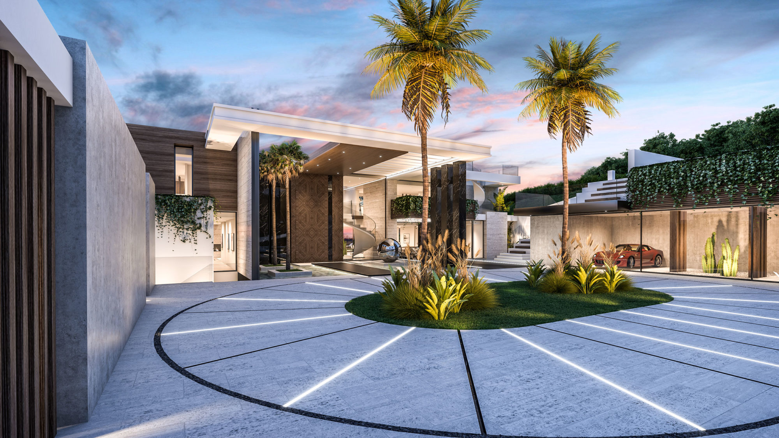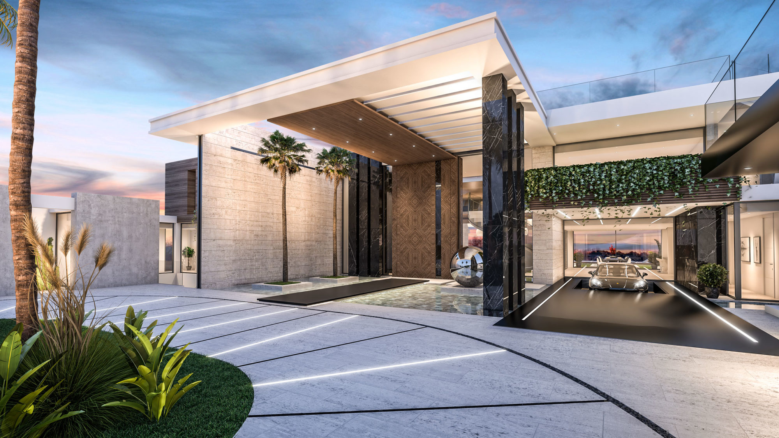KAS Living. Kingdom of Saudi Arabia
KAS Living is an ambitious project, the result of integrating the nature into architectural design, configuring functionality and luxury with noble materials such as stone and wood, using a contemporary and clean formal language. The architect usually finds inspiration in the world that surrounds us: shapes, volumes, art, music, nature … A fundamental premise for this design was that nature needs to have a main role, the garden must generate a magical landscape to be combined with the architecture, removing the interior – exterior limit and creating a unique and wonderful space … The Garden of Earthly Delights of El Bosco! And at the same time based on a Japanese garden, beauty comes from nature without artifice, a breath of sensibility, flora and fauna, water, earth, rocks, bridges and topography, all of these elements have magical ability to awake the five senses and leads you to a fantastic dimension.
Catching this evocative frame, a majestic villa of around 3000 m2 raises up. It is organized on three levels opened to the landscape and have stunning views of the Mediterranean Sea at the background . The access to the plot, which has 8000m2, along a central avenue that leads to the imposing entrance porch of the villa located on the ground floor. On the same floor there are public spaces, formal lounge and family room, office, dining room, kitchen and service area. On the first floor there are two large suites that share a living room and have a dressing room and private bathroom, the main living of the villa on a double height and on the other side of the gallery the Master Suite that has a private living room, two bedrooms each with dressing room and private bathroom and another shared dressing room and a large common terrace. Basement is also opened to the landscape and has a large multipurpose space, a family room, Gym, Spa, Steam, Safe Room and service area. The villa also counts with a spectacular Solarium on the roof terrace, about 400m2 size, which includes a Suite of two bedrooms with dressing room and private bathroom each, a living room and a carefully studied outdoor space with a chill out area, jacuzzi and panoramic garden.
ARE YOU INTERESTED IN THIS PROJECT?
