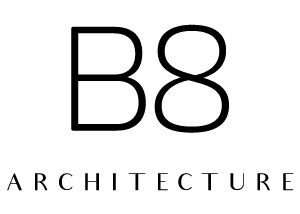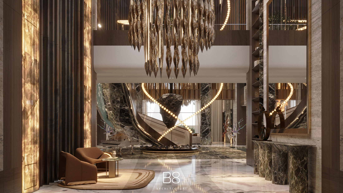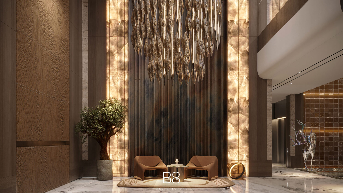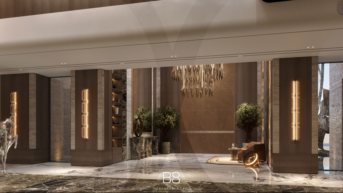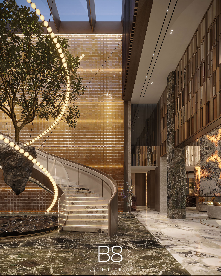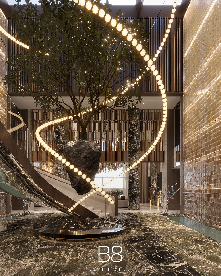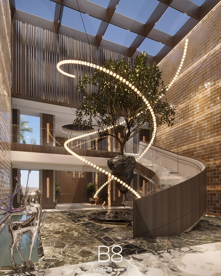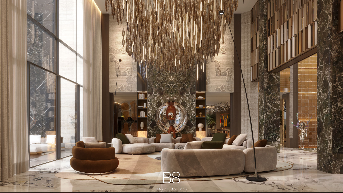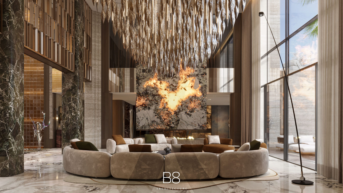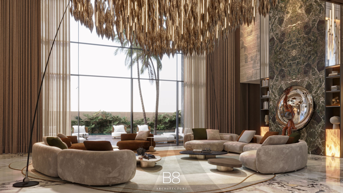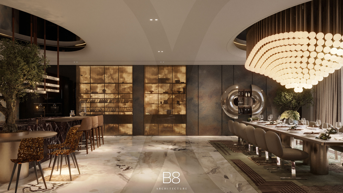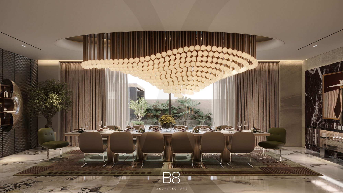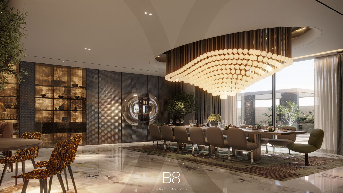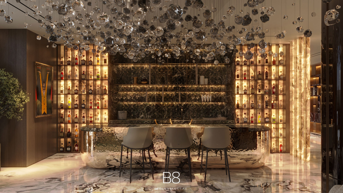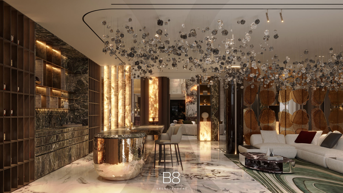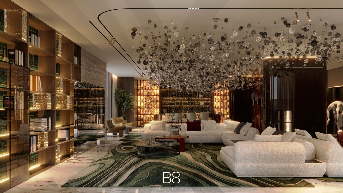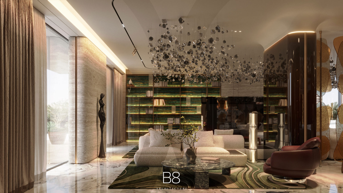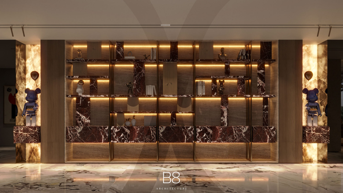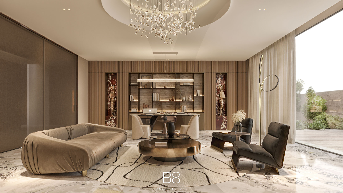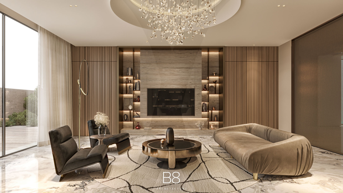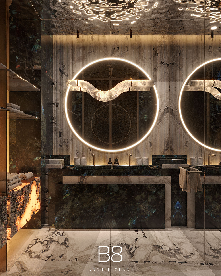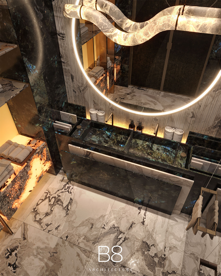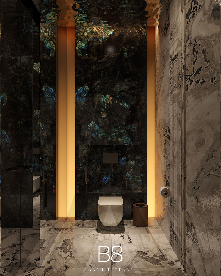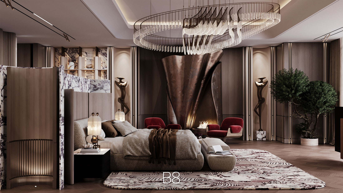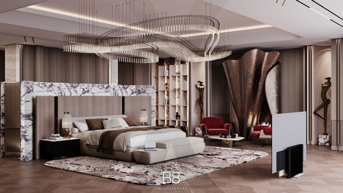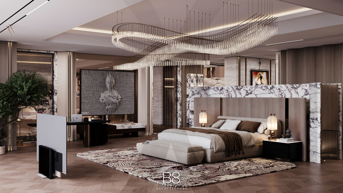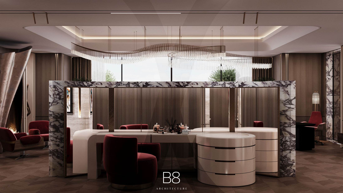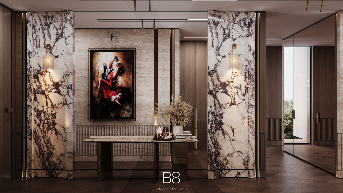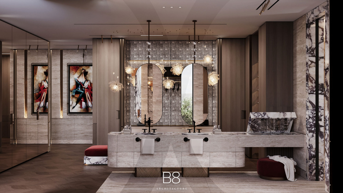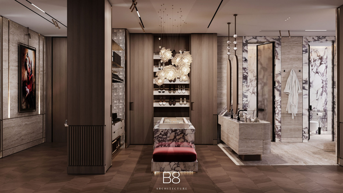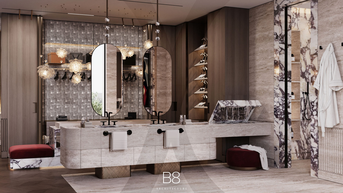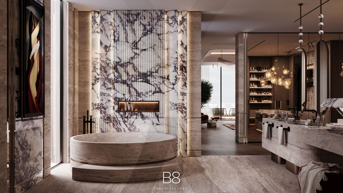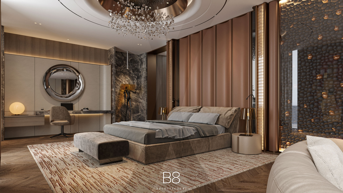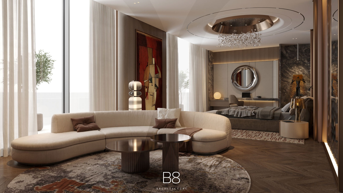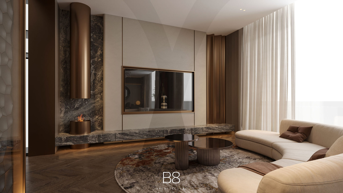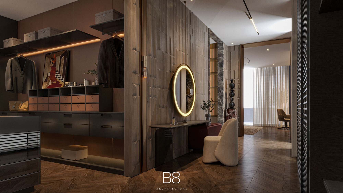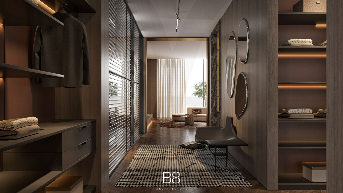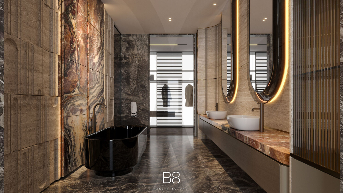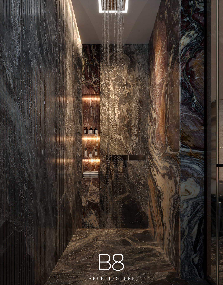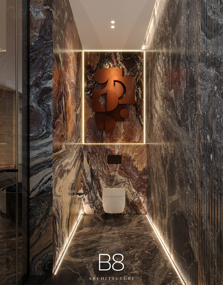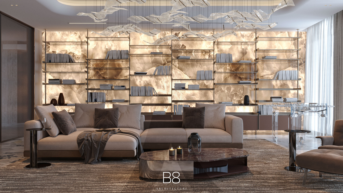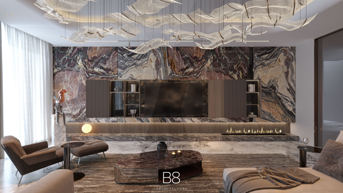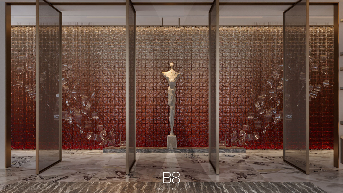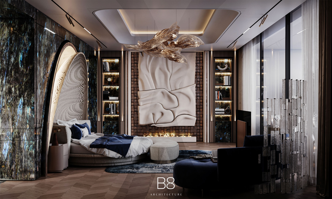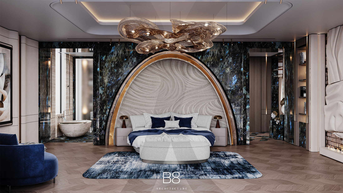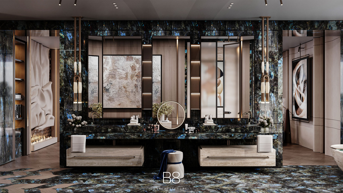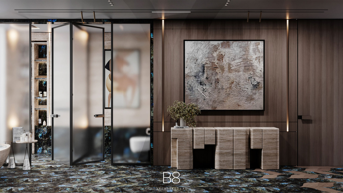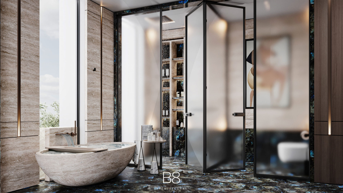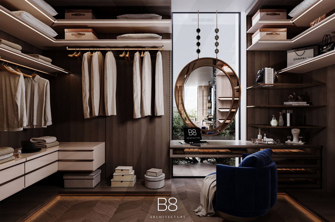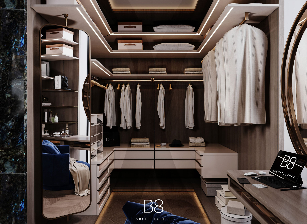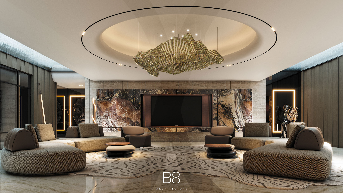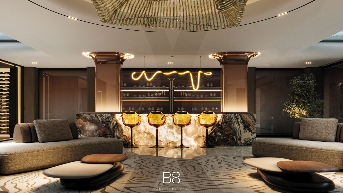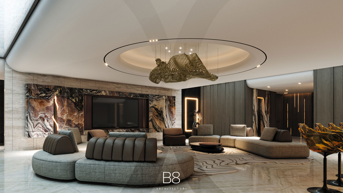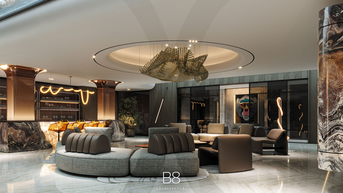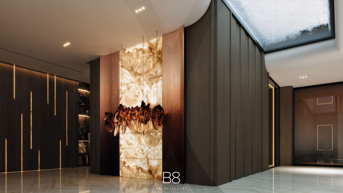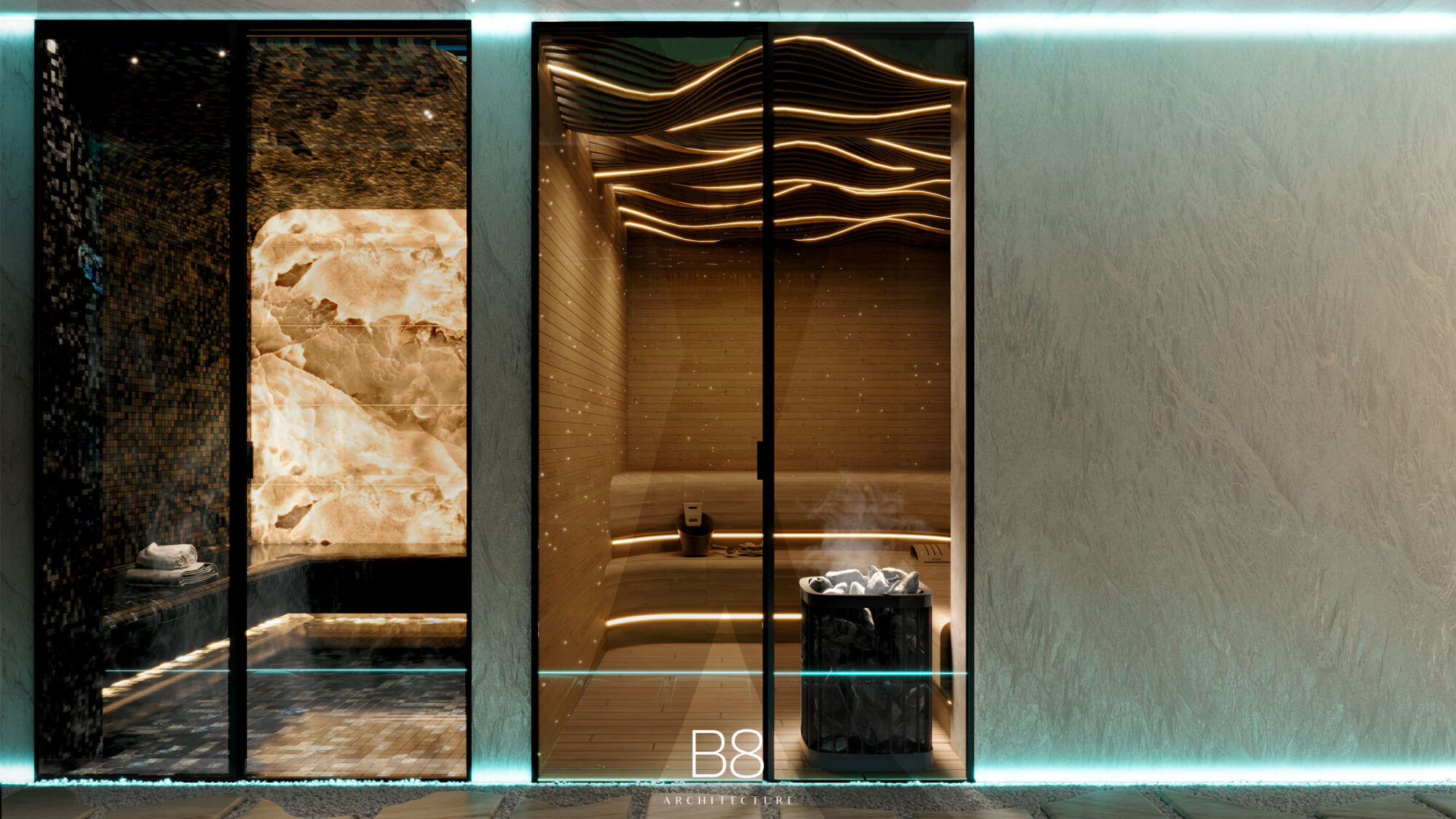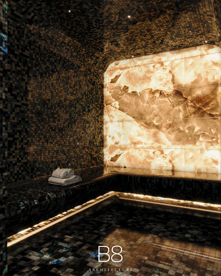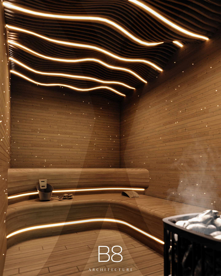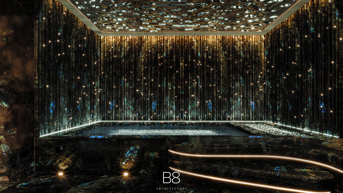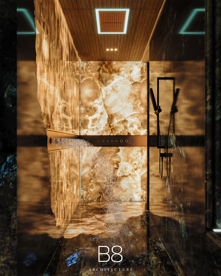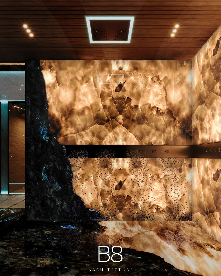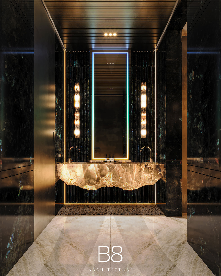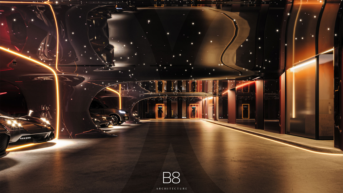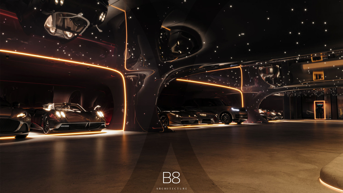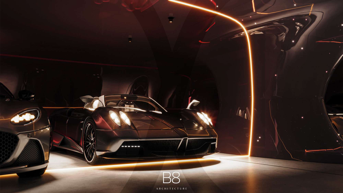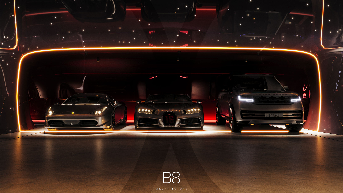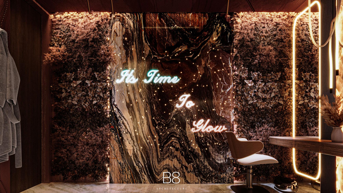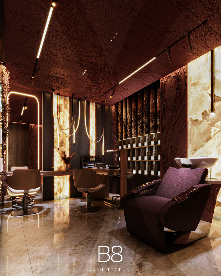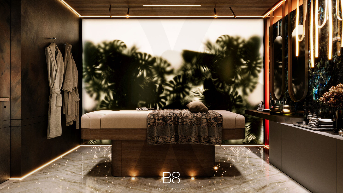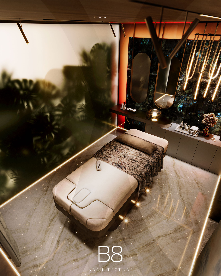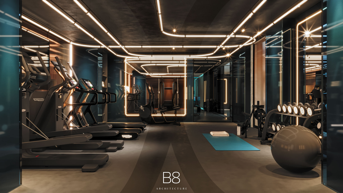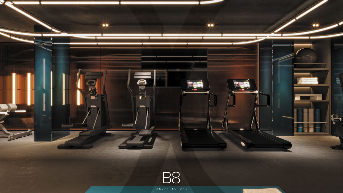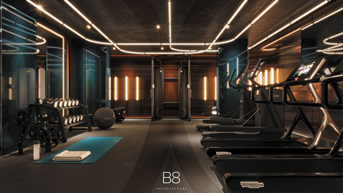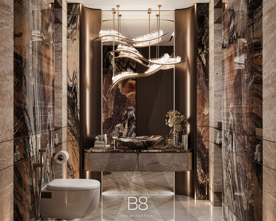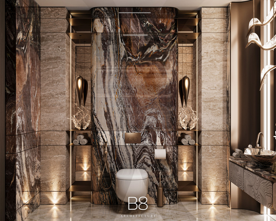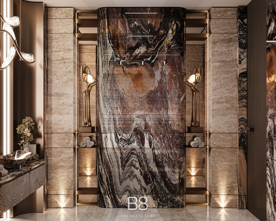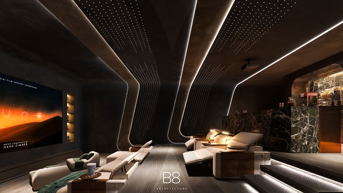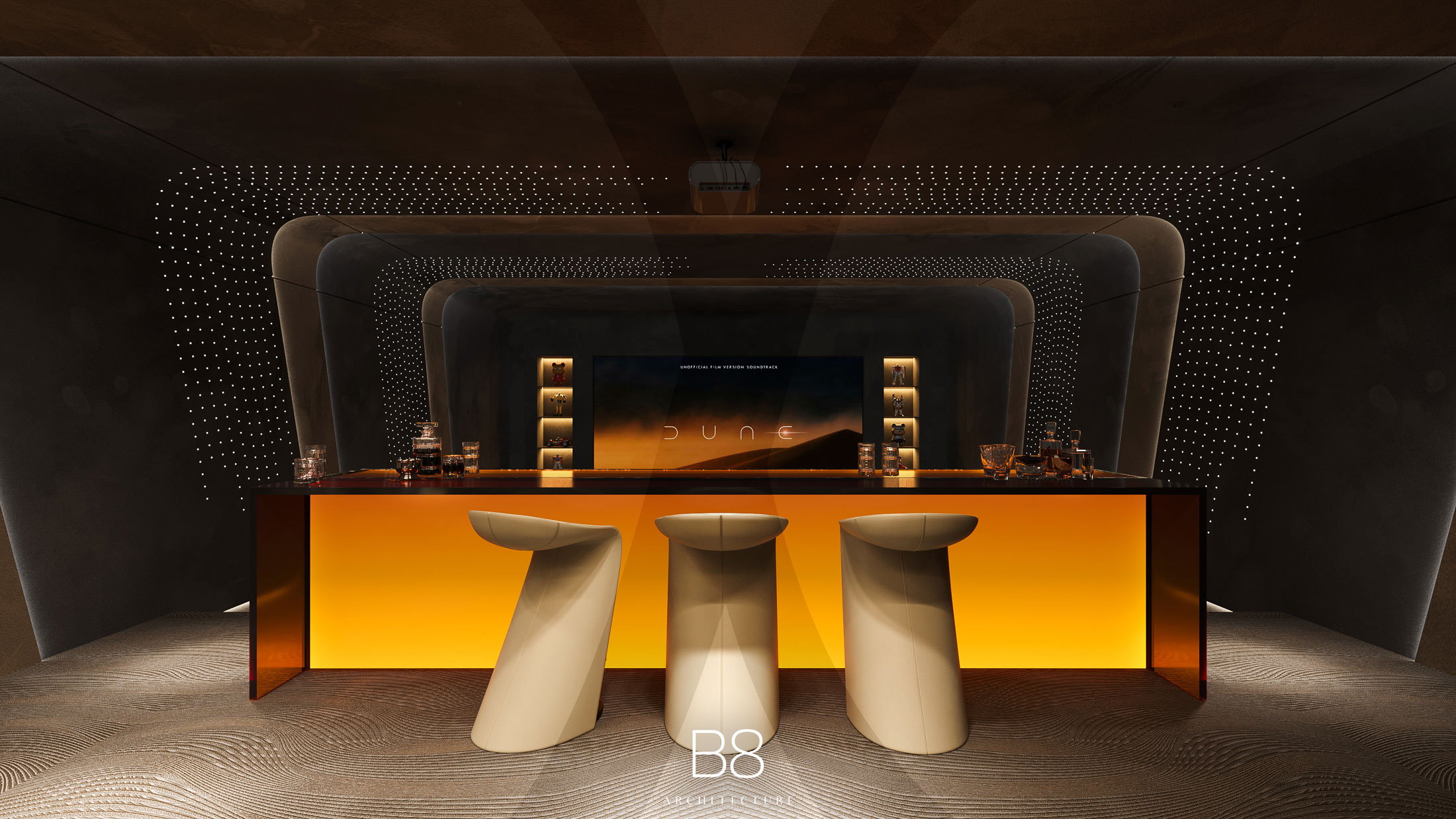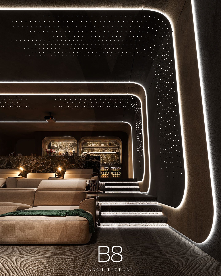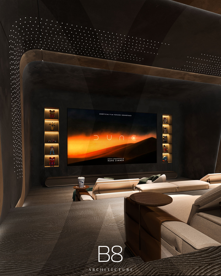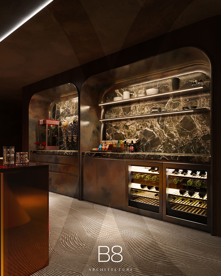Lagoon Facing Mansion. District One. Dubai, UAE
Designed by B8 Architecture, this lagoon-facing mansion in Dubai’s District One is a celebration of art, nature, and luxury living. Every space is conceived not only as a room, but as an immersive experience, where materials, light, and form converge to tell a story.
Ground Floor – A Sculptural Welcome.
The journey begins with a dramatic double-height entrance hall, where a sculptural staircase winds around a levitating rock crowned by a living tree. Suspended golden rings of light spiral around the installation, merging art, nature, and architecture in one breathtaking centerpiece.
The grand salon features towering chandeliers of bronze and glass cascading like a constellation, mirrored against walls clad in exotic Lemurian Blue marbles and backlit onyx. The dining room is defined by a sweeping chandelier composed of hundreds of glowing spheres, a floating wave of light above a bespoke 14-seater table. In every corner, rare stones, bronze accents, and custom furnishings transform hospitality spaces into living galleries.
First Floor – Private Sanctuary.
The first floor is dedicated to family life and privacy. The primary master suite is designed as a retreat, with a marble-clad headboard wall, sculptural chandelier installation, and lagoon-facing terrace. His and hers walk-in wardrobes connect to a bathroom that feels like a spa, complete with a circular travertine tub carved from stone, cascading lighting, and book-matched marble walls.
A second master suite offers a bold contrast — with darker palettes, bronze tones, and sculptural mirrors. Children’s bedrooms are playful yet sophisticated, featuring statement stone bathrooms, custom lighting, and sculptural headboards, all individually styled while maintaining the mansion’s language of elegance. At the heart of the level, a family lounge clad in richly veined marble with a contemporary fireplace becomes a hub for relaxation.
Basement – A World of Its Own.
The basement is where the mansion becomes an experiential destination.
Wellness & Spa: A full resort-like spa includes a hammam with shimmering stone mosaics, sauna, plunge pool, and the dramatic ice fountain, glowing under aquamarine light. A massage suite and private beauty salon extend the pampering experience, bringing five-star treatments into the home.
Entertainment: The home cinema redefines private screening with sculpted acoustic walls illuminated by LED constellations, reclining loungers, and a custom snack bar set in marble and bronze. A chill lounge with bespoke lighting installations offers the perfect gathering space.
Galaxy Parking: The garage is no ordinary parking space but a “Galaxy Parking” showroom, where rare cars are displayed under backlit ceilings that mimic a starlit sky. The glowing outlines and mirrored finishes transform the collection into art.
A Mansion Beyond Living.
What makes this mansion unique is the integration of artistry into daily life. From floating trees and sculptural staircases, to rare stones like Lemurian Blue and backlit Onyx, to experiential features such as the ice fountain, galaxy parking, and immersive chandeliers, every space is designed to inspire awe.
This is more than a home — it is a journey through light, stone, and sculpture, a manifesto of B8 Architecture’s commitment to create timeless works of art to be lived in.
ARE YOU INTERESTED IN THIS PROJECT?
