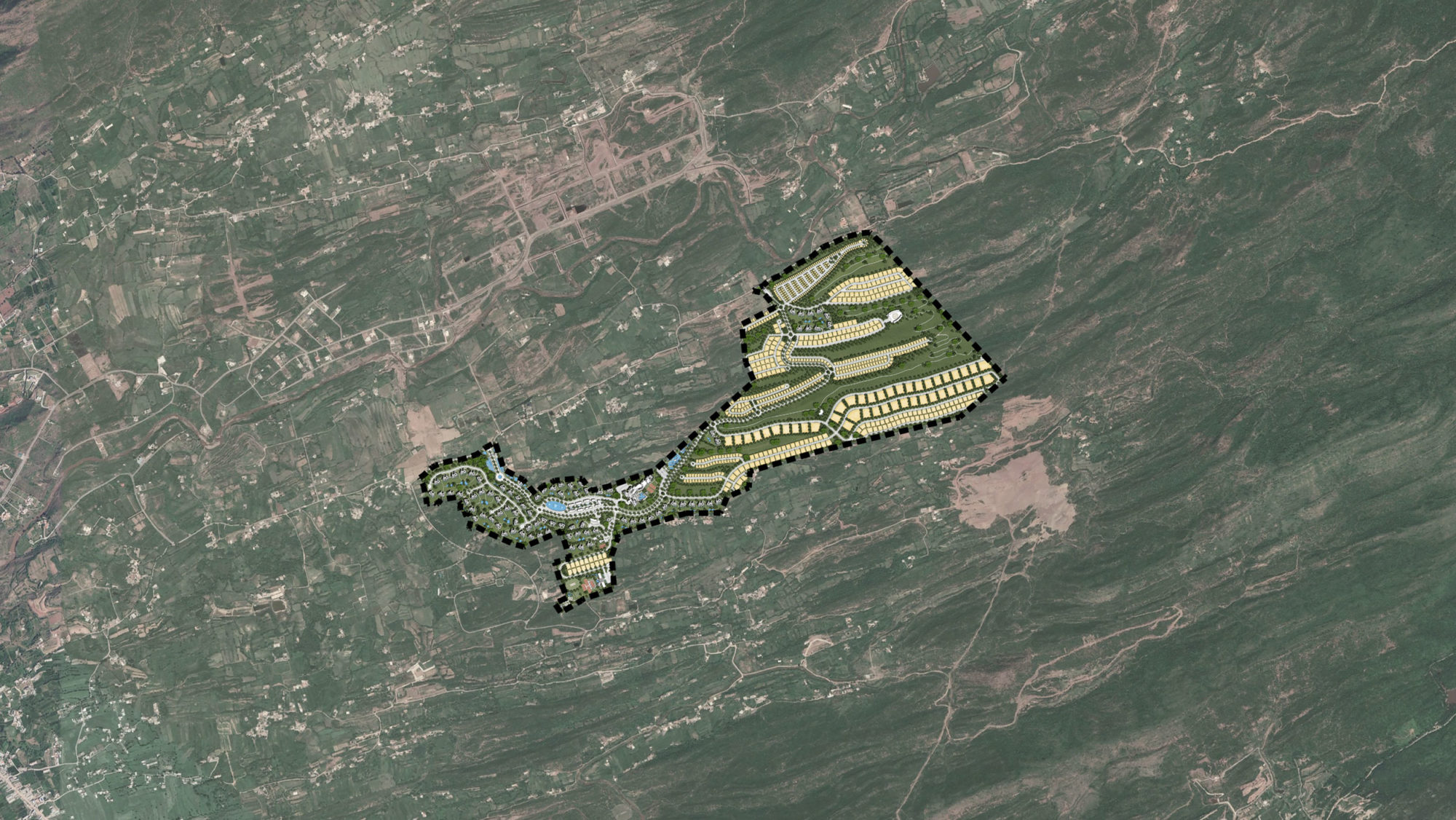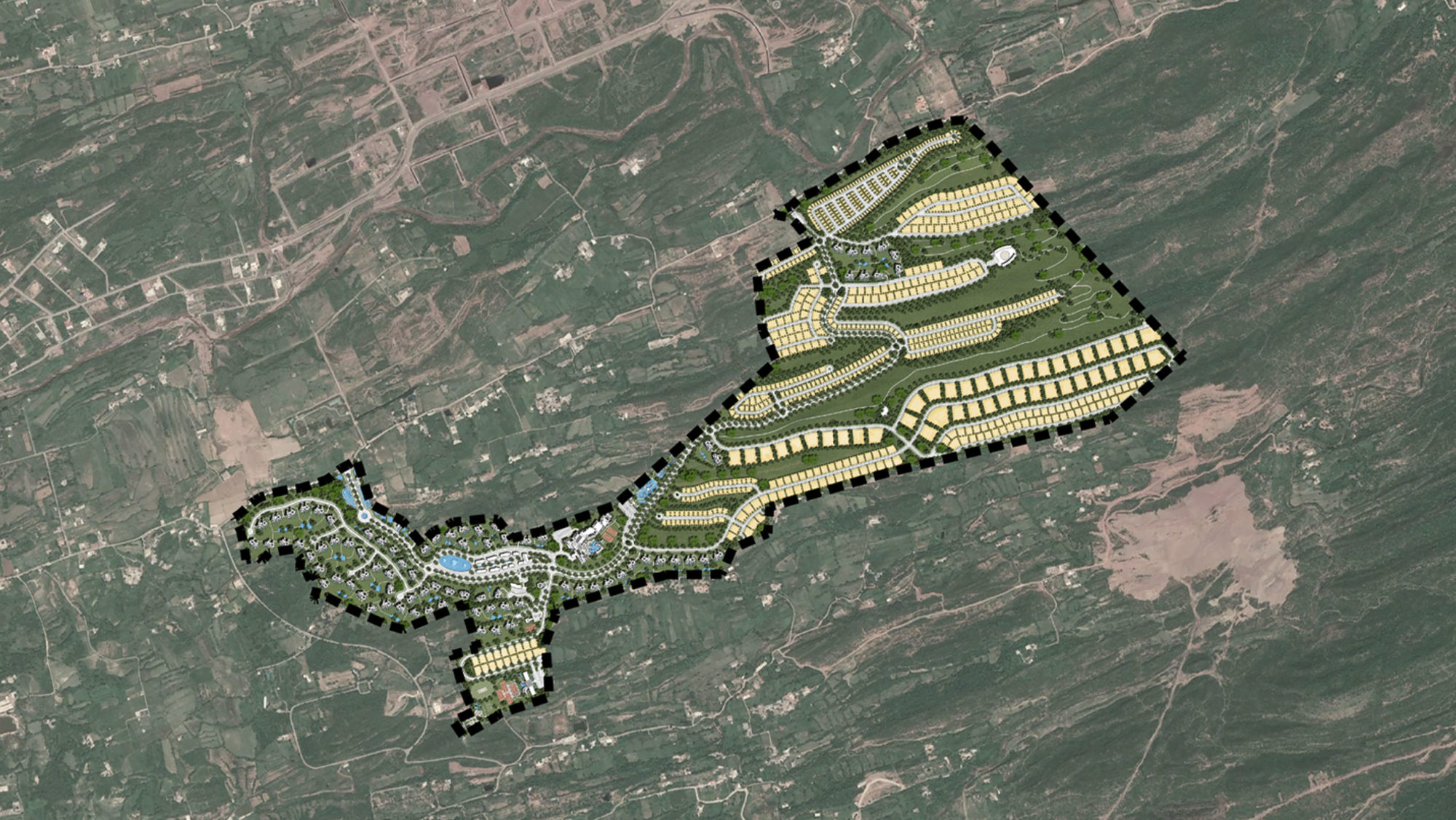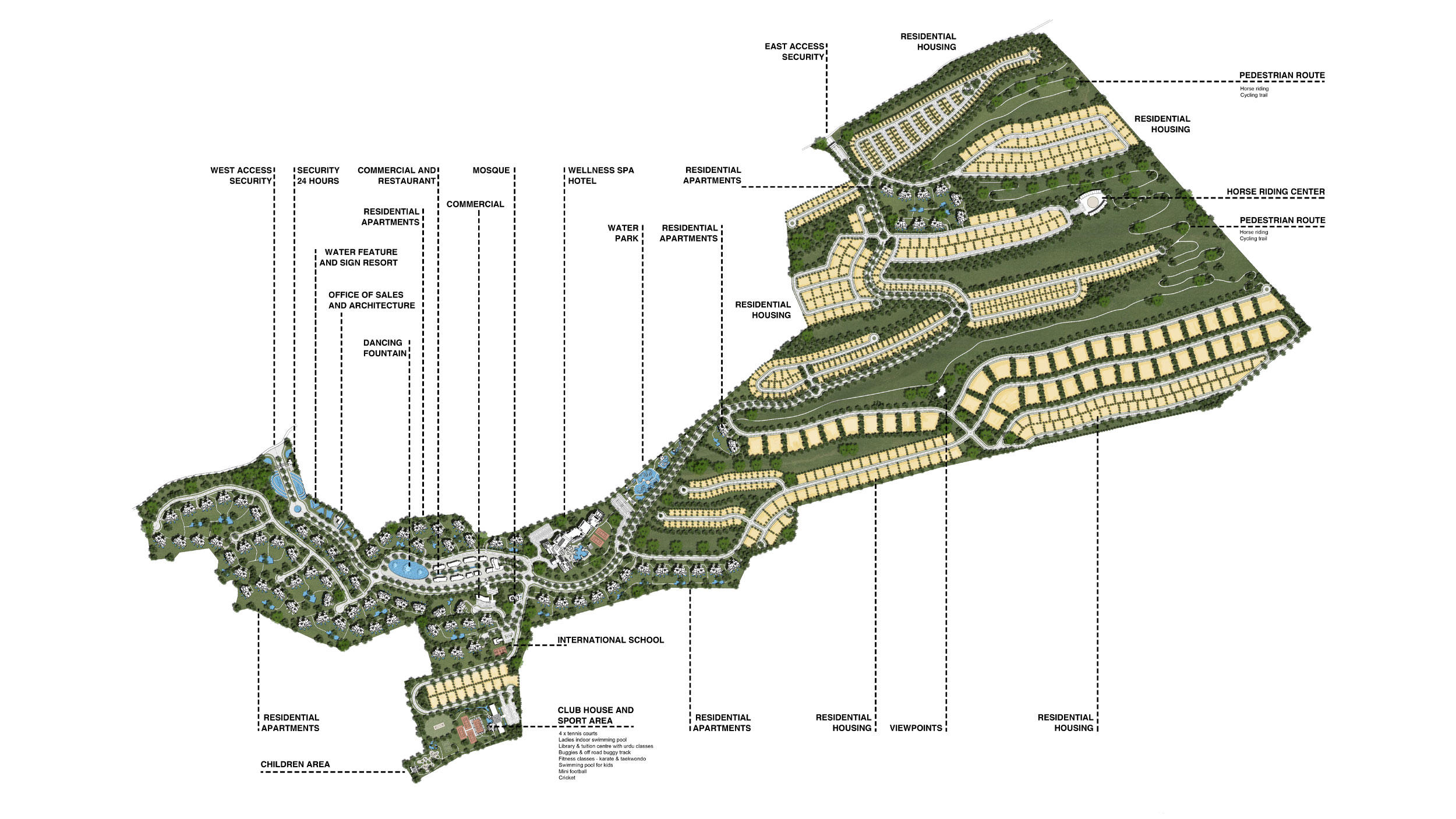Islamabad Hills. Islamabad, Pakistan
The plot of present project proposal is located in the area surrounded by diverse geographical features which requires the project to be managed with minimal intervention and modification of its environment.
The main goal of this project proposal is to take advantage of the plot location and panoramic views created by rich environment. Although the best orientation by amplitude is the north-west, due to sun and geographic determinations the predominant orientation is the south-east south-west, also in the design it was sought to protect the force of the dominant wind that is contemplated in the north-east area.
The creating of an own, new topography is sought, relying on conformation of an interior landscape, a tropical garden, reinterpreting its origin and generating an experience of journey and walk through the autochthonous topography. A new internal landscape and its origin enables to observe and visually dominate the powerful geographical environment.
By its architectural concept we intend to decompose the volume by managing the heights, lowering it and advancing towards its limits in order to ensure a minimal interruption. By interior gardens produce an outlet in the circulations and reduce the impact of the architectural volume on the surrounding landscape. Facades rich in detail and movement is sought, vernacular in some aspects, with entrances and protrusions invaded by vegetation, so as to insert the building into the landscape and not on it.
1.750.000 sqm.
PLOT SURFACE
500.000 sqm.
BUILT SURFACE
4.940
Nº OF HOUSES
ARE YOU INTERESTED IN THIS PROJECT?




