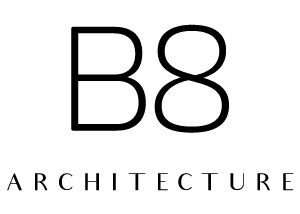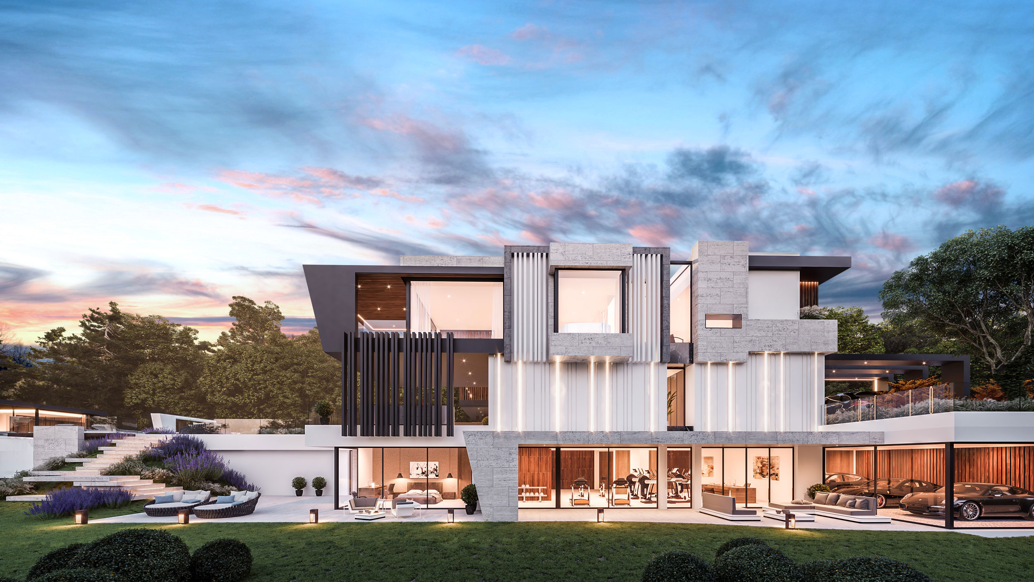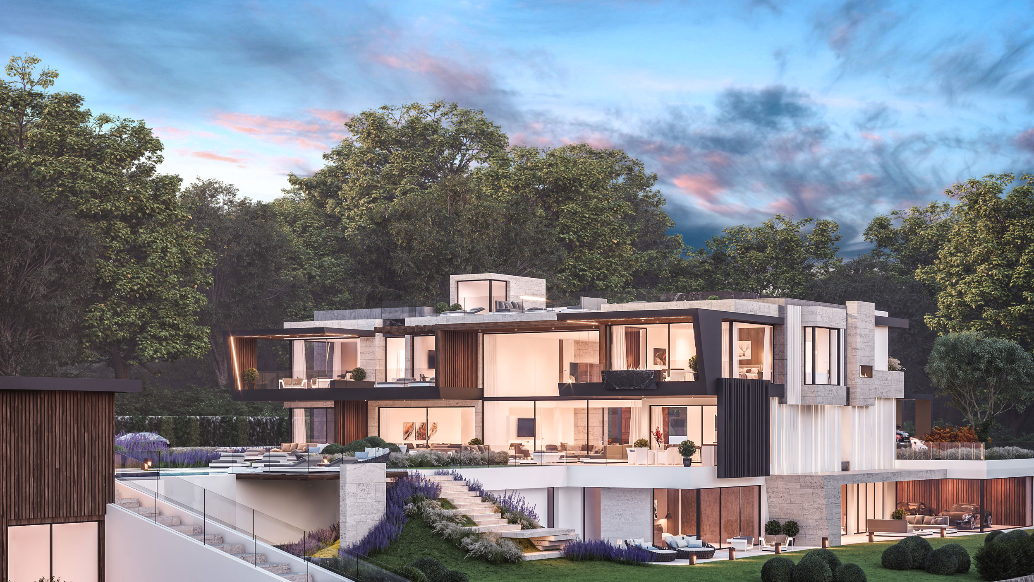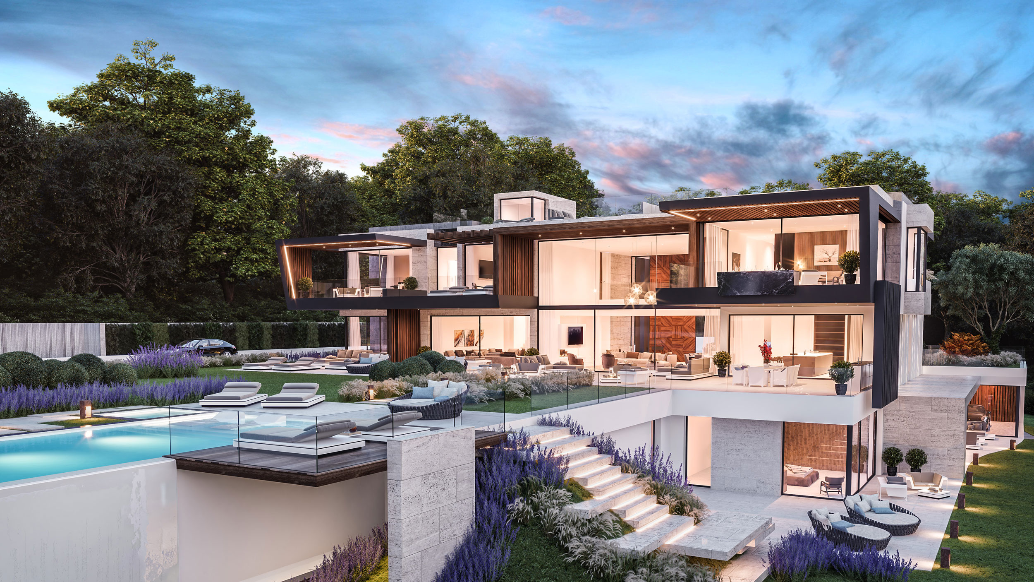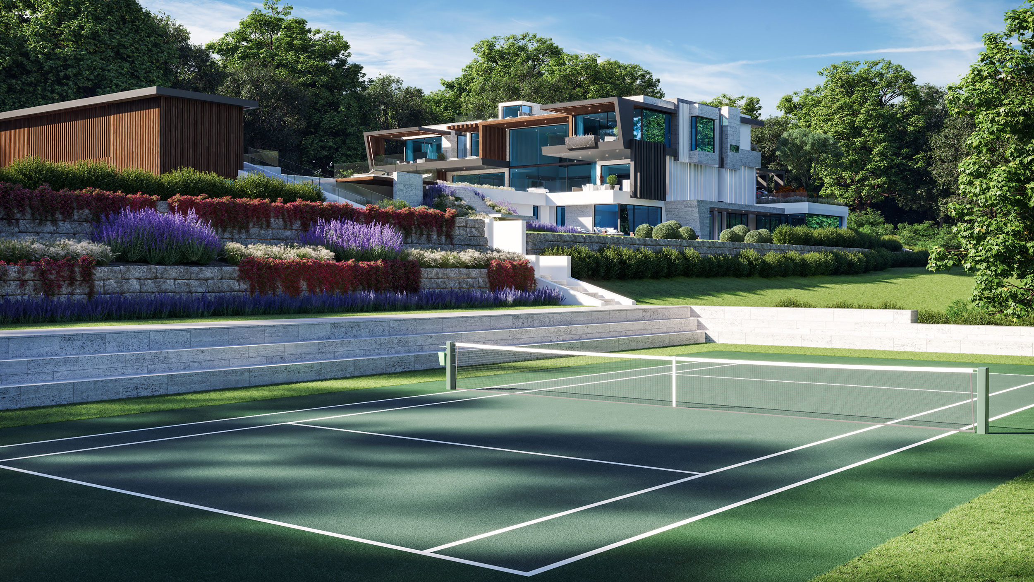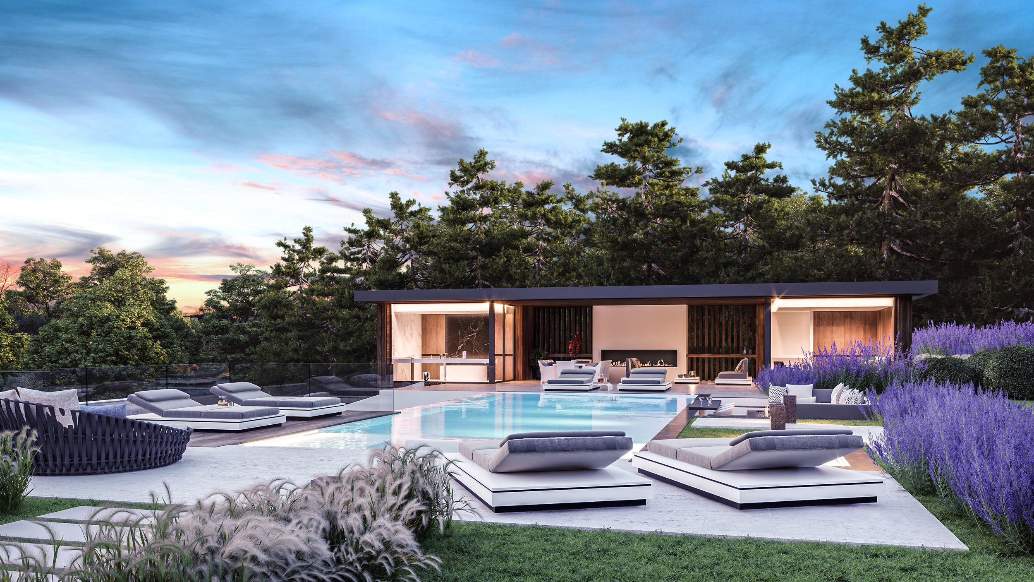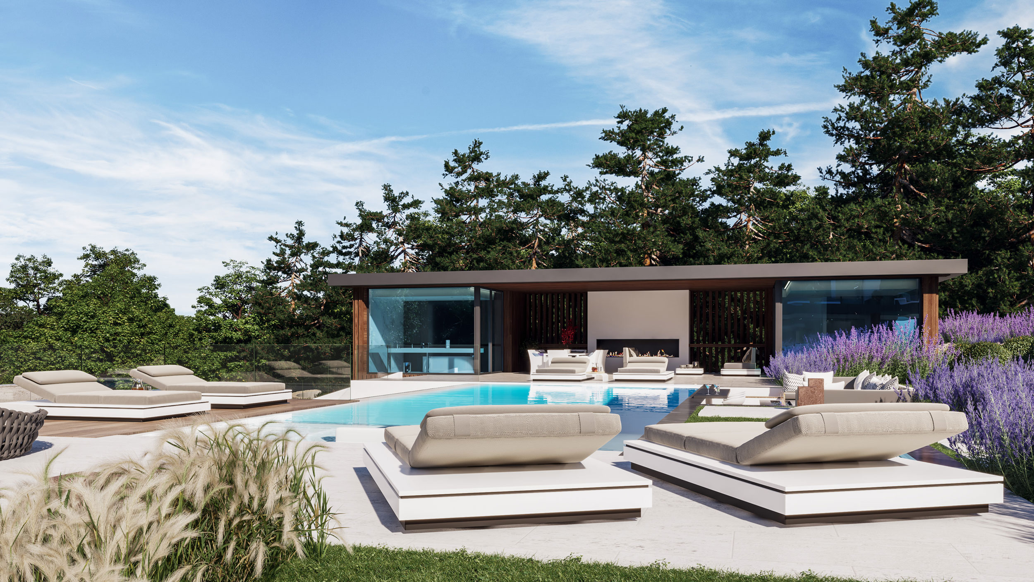Villa Greenwich. Greenwich, USA
This villa is located in Greenwich, a wealthy enclave on Connecticut´s Gold Coast. The design aims to be vanguardist, making the difference to the traditional local architecture based in wooden construction. Playing with volumes, raising large hangovers, creating a light and shadow game with many details as water features, outdoor areas design, carefully studied landscape…
A 20.000 square meters plot of lush vegetation, a charming forest embracing the villa. Keeping maximum respect to the existing vegetation as there are many old trees, this villa plays with the landscape, framing it. The project consist in Ground Floor, First Floor and Solarium, total built around 750 sqm, in addition to a 500 sqm basement.
There is a great green avenue that leads you from the plot entrance to a beautiful roundabout, presided by a large entrance porch volume, you will feel astonished while entering the villa through a double height hall! On the Ground Floor, there is a large open living-dining space facing the beautiful infinity pool, open kitchen related to a barbecue outdoor area, an espectacular sculptural stair that leads you to the First Floor, and on the other side, the most private part, including a family tv room and two guests rooms.
On the First Floor, the big open space for the double height, at one side the great master bedroom facing the best views and at the other side, another two bedrooms with ensuite bathrooms, closet and study room each.
On the Basement, gym, sauna and jacuzzi area facing the beautiful garden, office, guest room, home cinema and big storage spaces and parking.
A dream came true!
ARE YOU INTERESTED IN THIS PROJECT?
