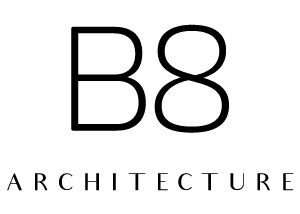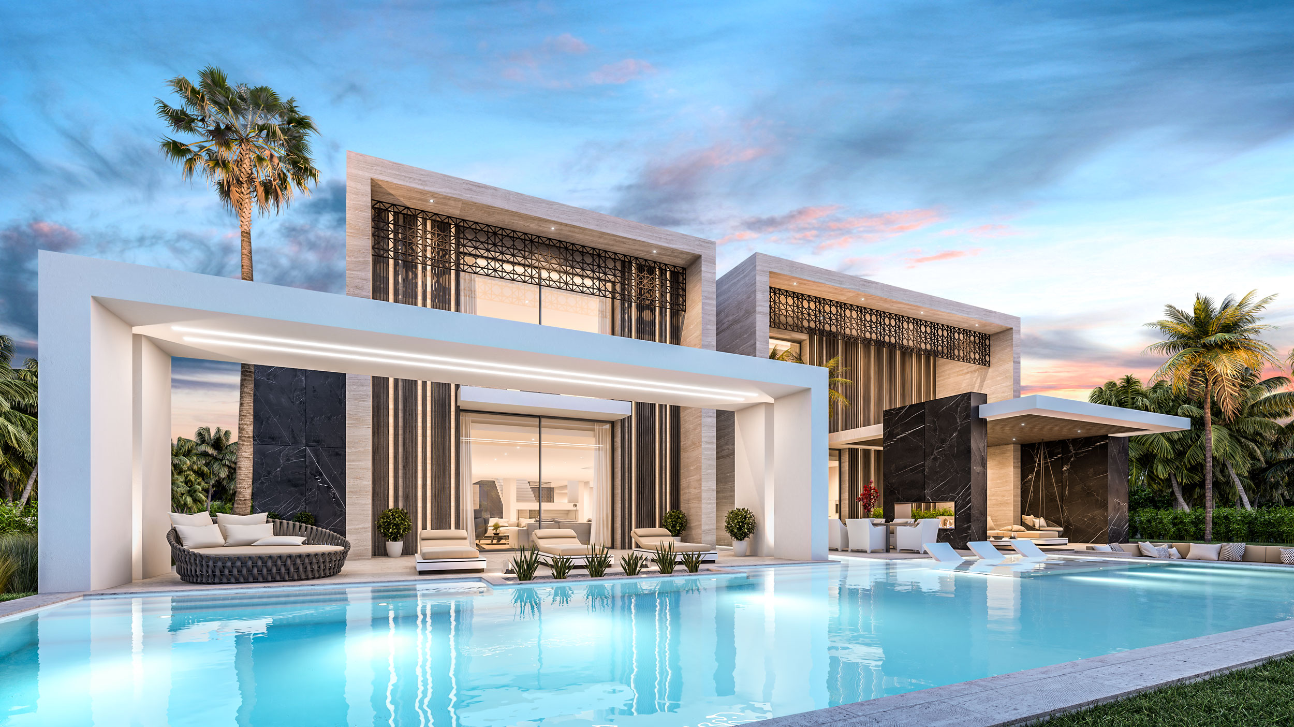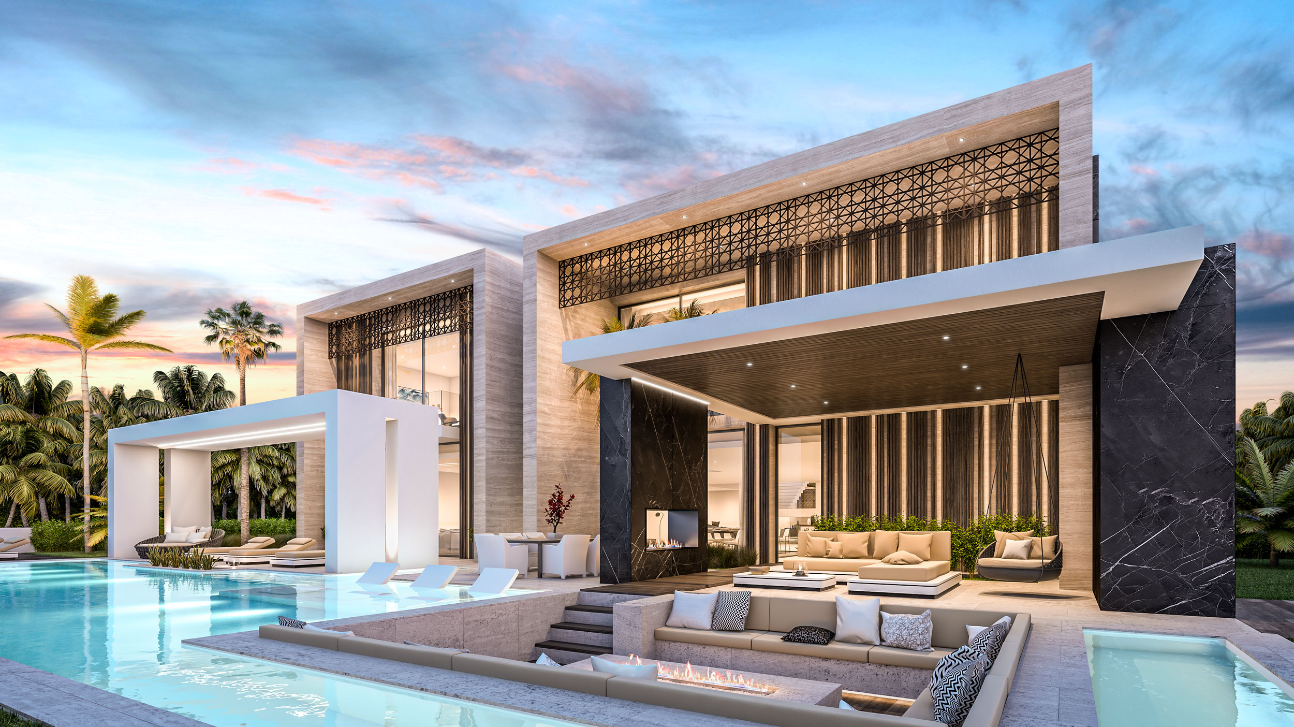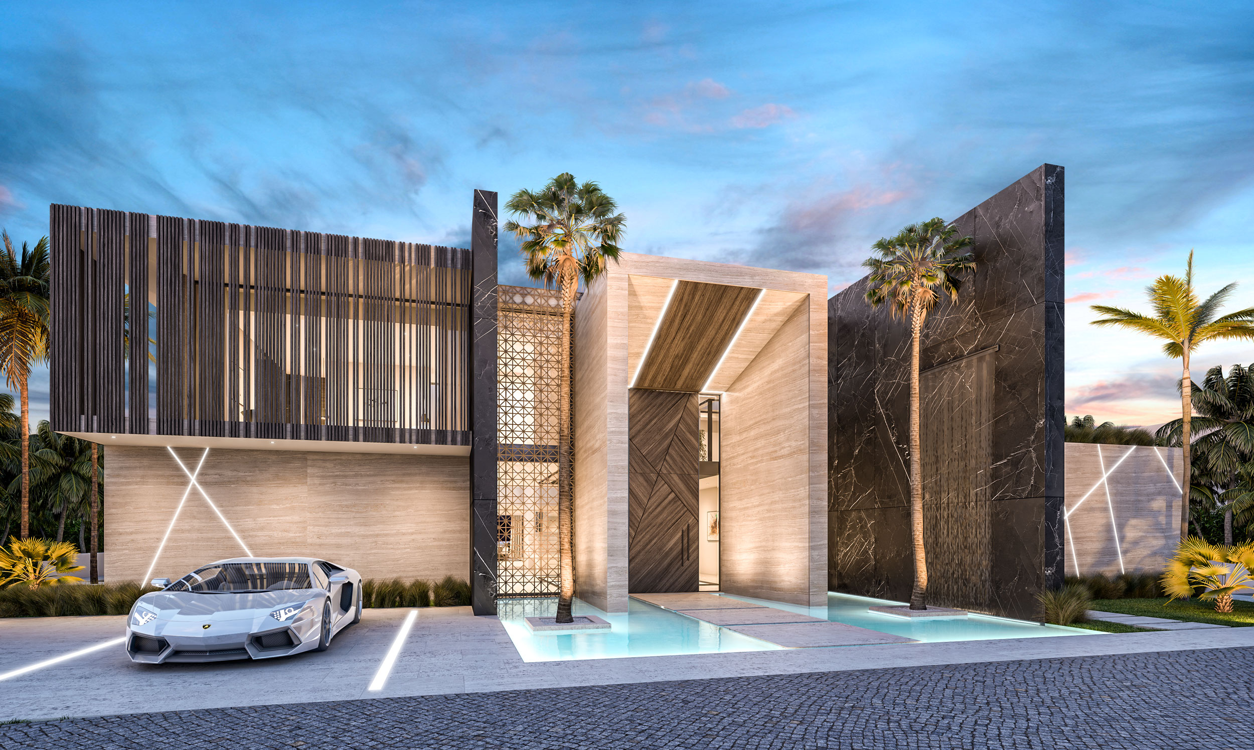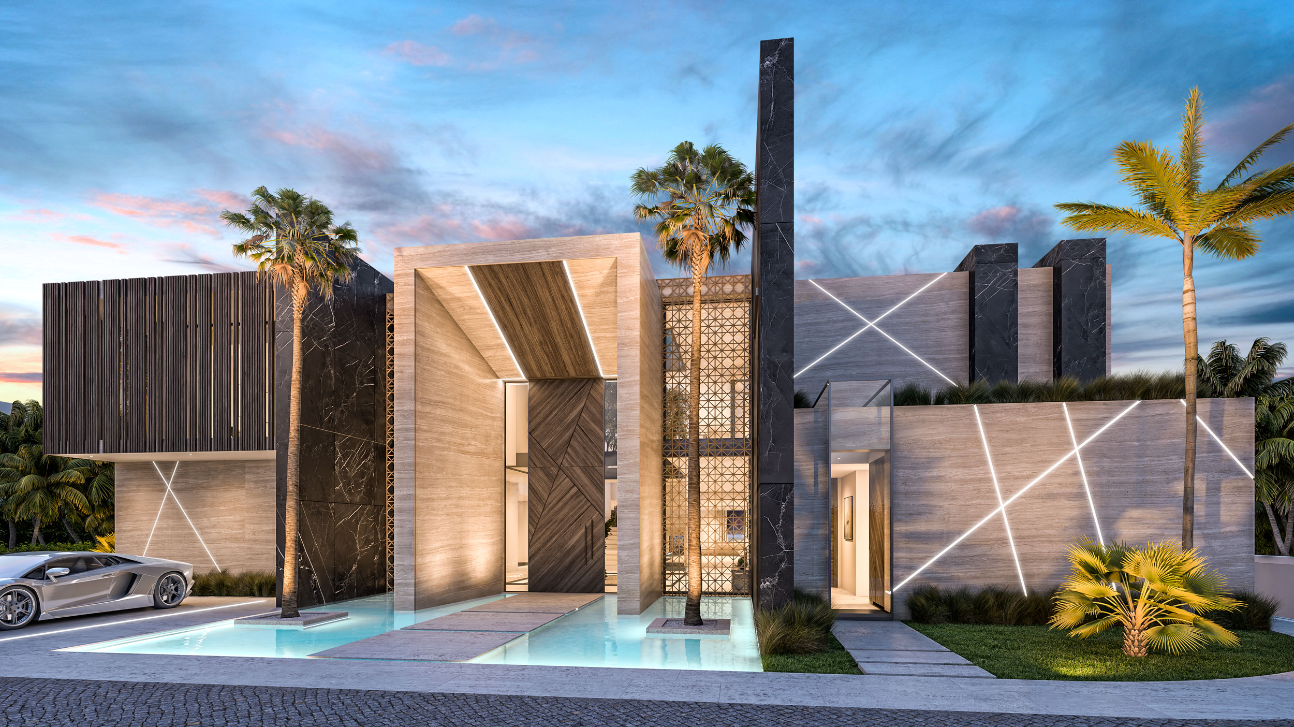Dubai 179. Dubai, UAE
Dubai 179 is a project for a luxury modern villa, its architecture is inspired in traditional Arab aesthetics and reinvented with contemporary character. Located on a plot of 2,150m2 in one of the most exclusive areas of Dubai, it is ordered looking for the views of the city Skyline and is configured with a game of full – empty, lights and shadows, water and other special features that generate different ambiences. The main access is through a large double-height entrance porch, in the center of which there is an open patio, a very characteristic element of this architectural typology. Water also plays a fundamental role in this villa, as from the entrance acts as a guide, leading the inhabitant to the public spaces, the formal lounge and the family room, separating them virtually from their corresponding dining rooms and ending in the refreshing pool of garden, outdoor spaces with green and water effects evoque a natural oasis from the city. The stairs are a sculpture placed at the space of double height, elevating the user to the first floor, where there are 6 bedrooms with dressing room and private bathroom. Basement with multipurpose space and service area. There is also an impressive solarium with Gym and jacuzzi on a pleasant decorated terrace.
This villa has the look of a massive building made by noble materials, magnificent stone, marble and wood with metal lattices, this material combination aims to evoque traditional Arabic constructions, in which the game of transparency an opaque textures creates lights effects that are splendid and, at the same time prevent direct access to sunlight, allowing to illuminate the interior space fighting the exterior heat, without preventing ventilation, but at the same time guaranteeing privacy.
ARE YOU INTERESTED IN THIS PROJECT?
