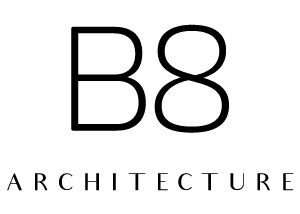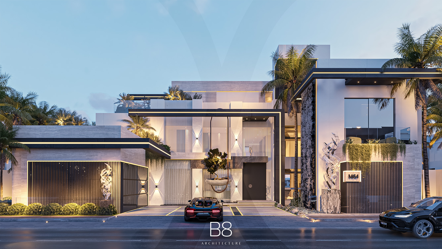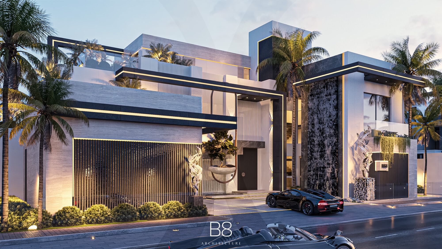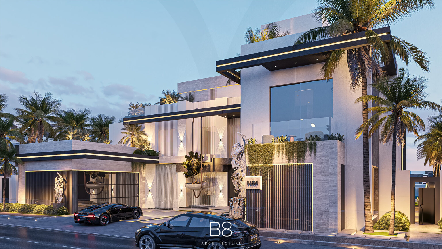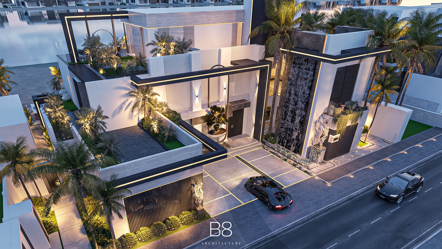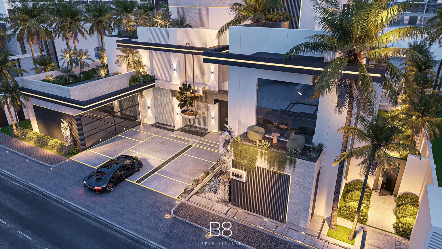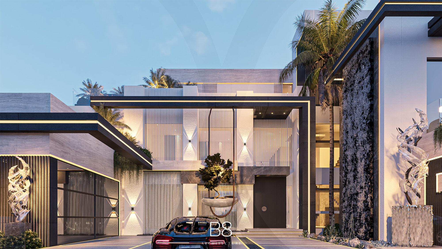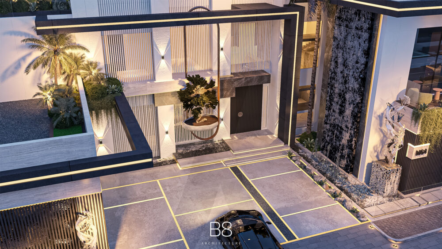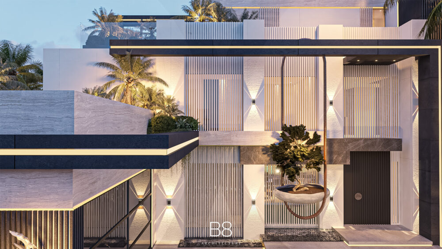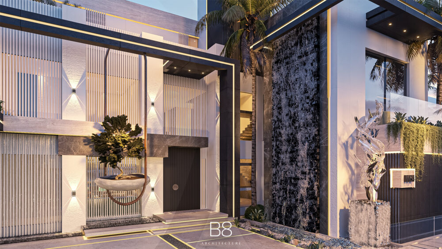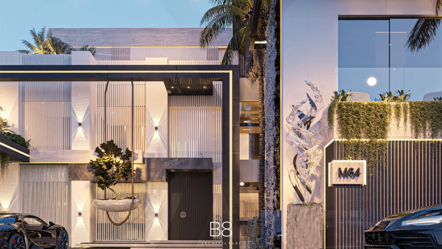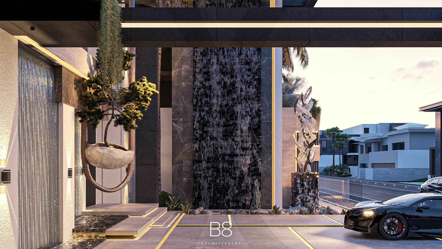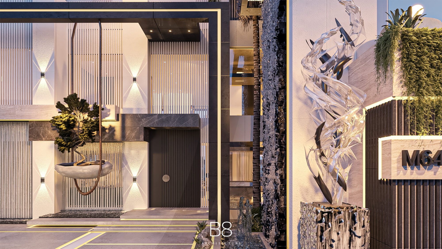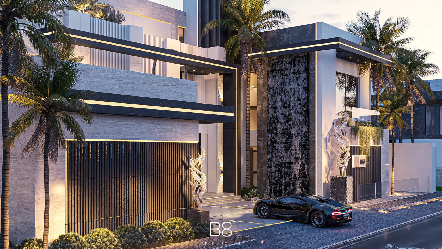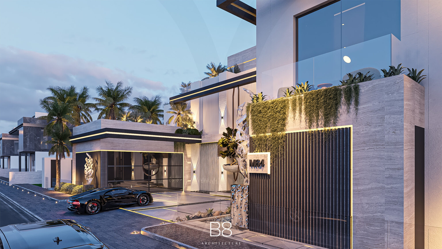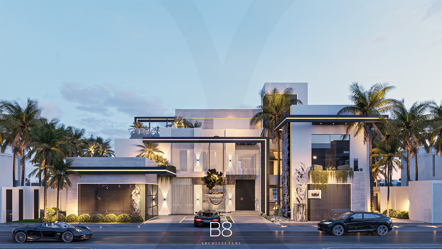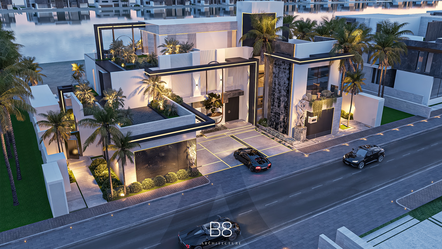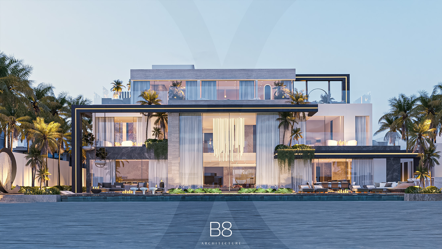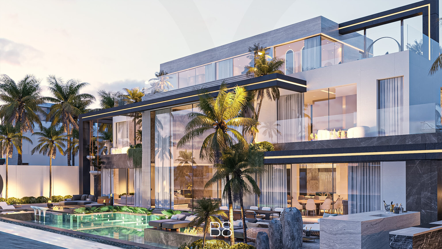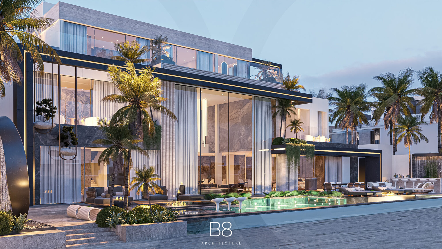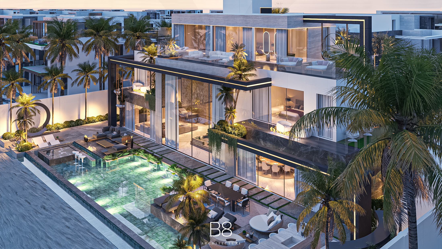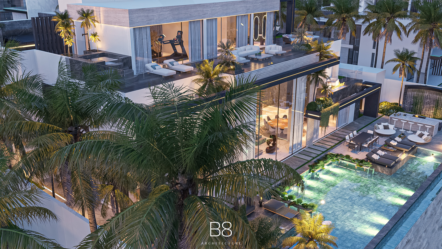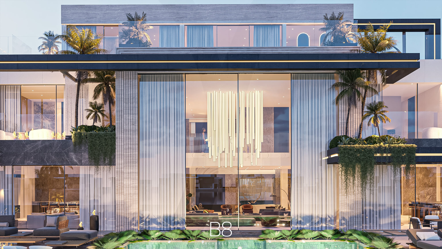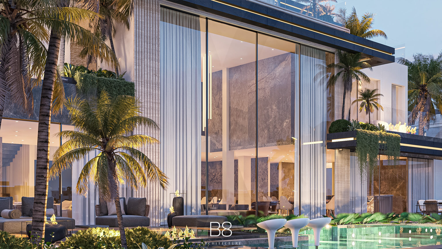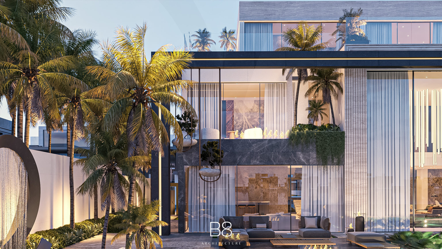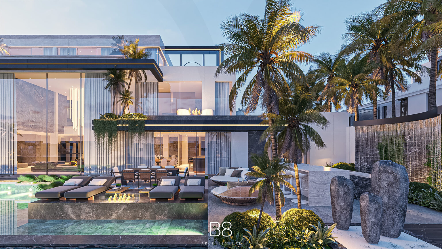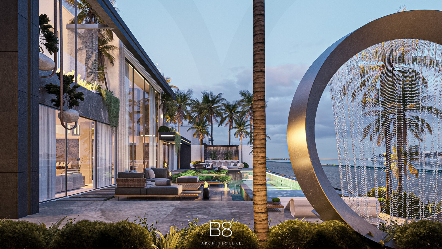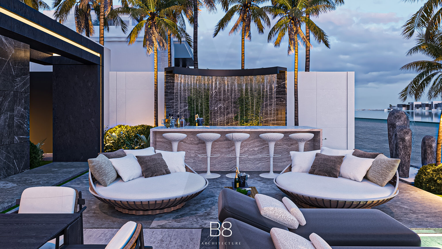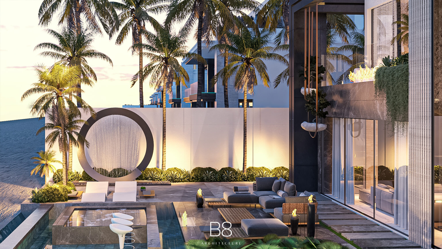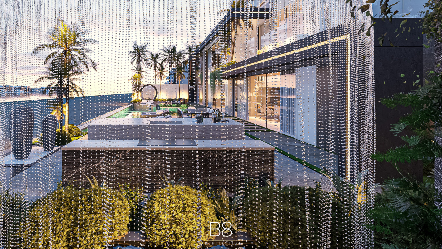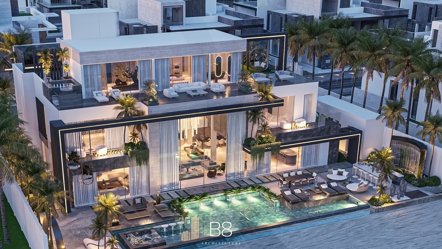Villa Renovation in Frond M. Palm Jumeirah. Dubai, UAE
This Villa spans 1,260 sq.m of built-up area on a 1,319 sq.m plot in Palm Jumeirah, where it has been reimagined as a contemporary residence that credibly blends refined luxury with nature-driven performance..
The project moves beyond a traditional façade to deliver a palm-inspired skin that responds dynamically to light, climate, and human presence. Key strategies include a textured material palette, expressive lighting, and greenery integrated directly into the building envelope. The palm-jungle façade employs profiles engineered as planters, weaving vertical greenery into the architecture to create a living, evolving skin that shifts with seasons and daylight.
Cross-profile shading devices reduce direct solar gain, supporting passive cooling and improving indoor comfort across the three levels. Deliberate lighting and varied textures emphasize depth and sculptural quality, enhancing nighttime perception while celebrating daytime form. The design prioritizes indoor–outdoor integration through generous terraces and strategically placed trees, cultivating seamless transitions between interiors and the external landscape. The enveloping palm-inspired system lowers cooling loads, contributing to a more sustainable operation in Dubai’s climate.
The experience-driven approach delivers a distinctive, sensor-driven impression of the villa as daylight shifts. Interior and service strategies focus on circulation and flexibility, with renovated cores and layouts optimizing flow between living, dining, kitchen, and private zones. Adaptable spaces respond to changing needs, while high-quality, durable finishes are selected for coastal performance, with an emphasis on refinement and longevity.
Circulation is anchored by a double-height entrance hall that leads directly into a double-height formal living room with sweeping full-sea views of Palm Jumeirah. The social nucleus is a show kitchen designed for both intimate meals and large gatherings, complemented on the ground floor by a guest bedroom, a cinema, and a formal dining area for hosting significant events.
On the first floor, five bedrooms with ensuite bathrooms provide generous private retreats. The roof centers on the master suite, featuring a walk-in closet, a luxurious bathroom, and a private living area that opens onto a large terrace with panoramic views. This level also includes a gym and an outdoor Jacuzzi, creating a seamless blend of luxury, privacy, and panoramic engagement with the surrounding environment.
ARE YOU INTERESTED IN THIS PROJECT?
