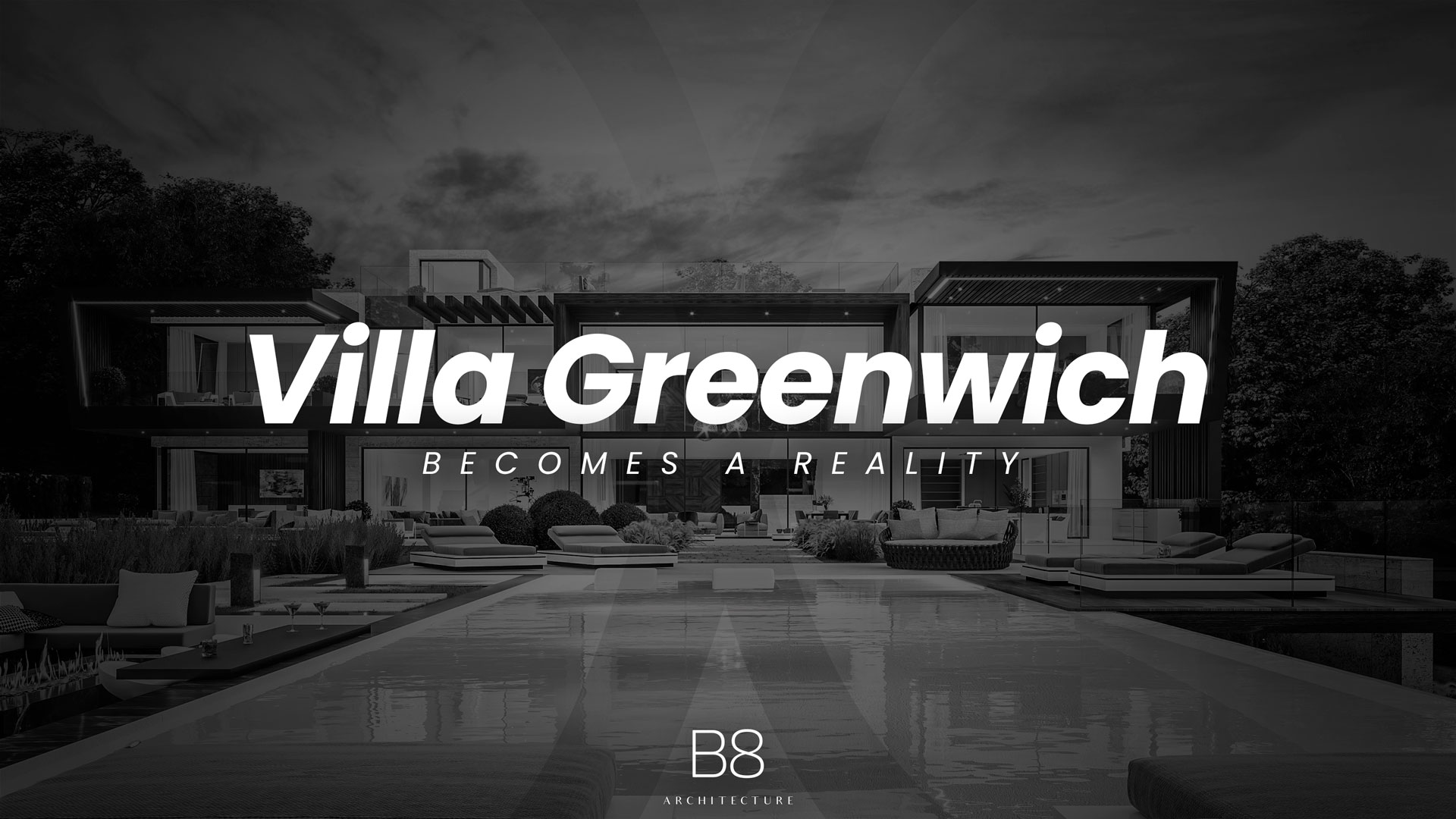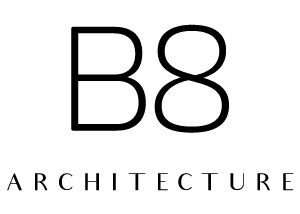Villa Greenwich Becomes a Reality

CONSTRUCTION UPDATE:
VILLA SOROKIN (Greenwich) is on track scheduled for completion by end of 2022.
Dubai, February 2022.
B8 Architecture has the honor to present the construction update of one of our latest International Projects: Villa Sorokin (Greenwich). We are so proud to announce that this marvellous contemporary 6 bedroom villa design is already becoming a reality!
Situated in one of the most exclusive residential areas of Greenwich (CT), on a spectacular plot of around 20,000 sqm, the project is designed to be completely integrated into the natural landscape of its surroundings and to coexist with the natural environment while maximizing indoor-outdoor connections but without compromising on privacy and functionalism, in order to provide an optimal rest and relaxation modern temple for our client.
Developed by Altenium Construction Group, this impressive single-family home is already taking shape after the first months of construction. The villa will feature a total of 750sqm indoor areas above ground divided into two floors (ground and first floor), and another 500sqm indoor areas enjoying most of them natural light as they are open to the side garden of the lower level.
The house consists of 6 family en-suit bedrooms, 7 bathrooms and has all necessary features to become the home of our clients’ family dream.
On the ground floor, the double-height main entrance foyer creates the core and central axis of the project. The entrance lobby is directly connected to the formidable formal living room (also with an impressive heigh thanks to the double volume) that flows into the exterior areas through an incredible double height formal terrace facing the swimming pool and pool house.
On one side of the main axis we can find the dining room, also part of the main double volume area, and the magnificent show kitchen open to both dining and living areas, which is also accesible from the pantry that connects directly to the exterior carport through a secondary entrance.
On the other side of the main axis, we can find the cozy family TV room, with a double sided fireplace that is serving both living areas. Two en-suite guest rooms facing the landscaped areas and a guest powder room will complete this level.
Once arriving to the first floor, the layout features an impressive Master Bedroom on the right side of the main core with an outstanding closet with a huge island, powder table and master bathroom with double shower, freestanding bathtub facing the garden views, and a massive bedroom with private lounge area. Two large kids bedrooms will complete this level on the left side of the main double volume, both of them with en-suite bathroom, walk in closet and a dedicated study room.
The 6th bedroom is located on the basement level, taking advantage of the slope that the plot features, giving us the opportunity to create a private suite directly accesible also from the main garden. The basement level will also include a 4 cars garage, a formal office and a full equipped gym with spa (massage room and sauna) facing the main garden.
Storage rooms, home cinema theater, laundry, and a dedicated play area for kids and family with an indoor patio with stairs connecting with the ground floor pool terrace, will complete this level.
A dream home that does not lack any detail, because once again, we wanted to make clear that each client is a new challenge for us!
In addition, our B8 Architecture interior design team has also been in charge of the Interior Design project for this villa, so we are anxious to see the final result of the completed work and share it with you to the soonest!
We hope that you enjoy watching the progress of the construction as much as we do with these images (courtesy of Altenium Construction Group), and we are looking forward to reveal more progress soon…!
INFINITUM IS NOT THE LIMIT.
CREDITS: Altenium Construction Group

