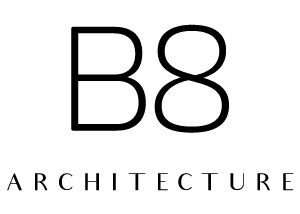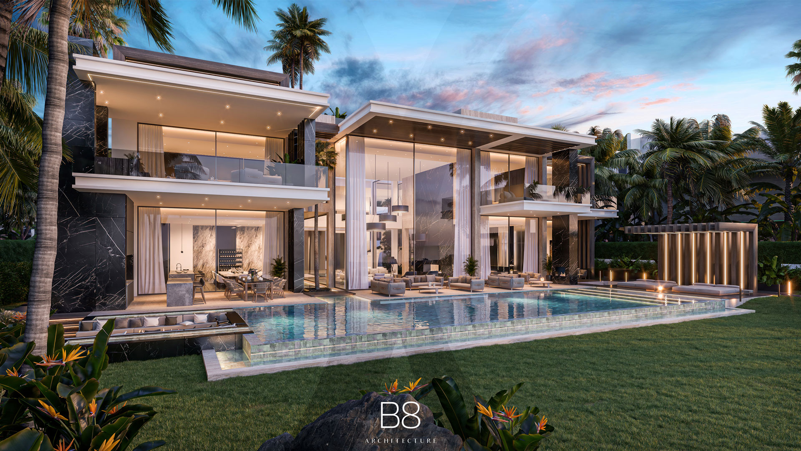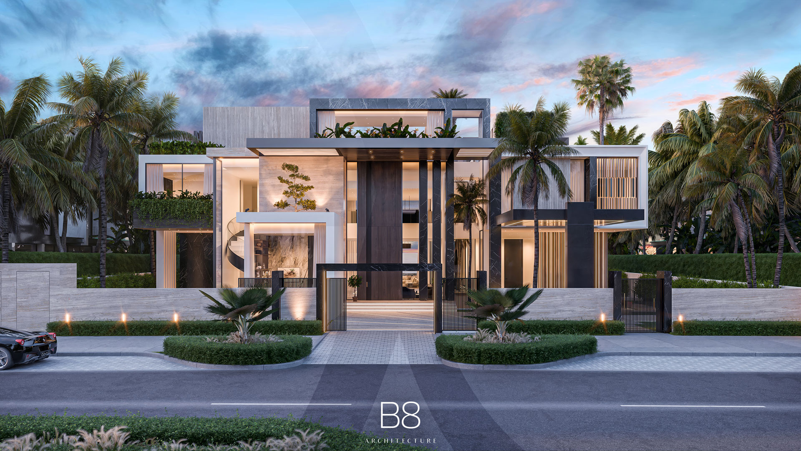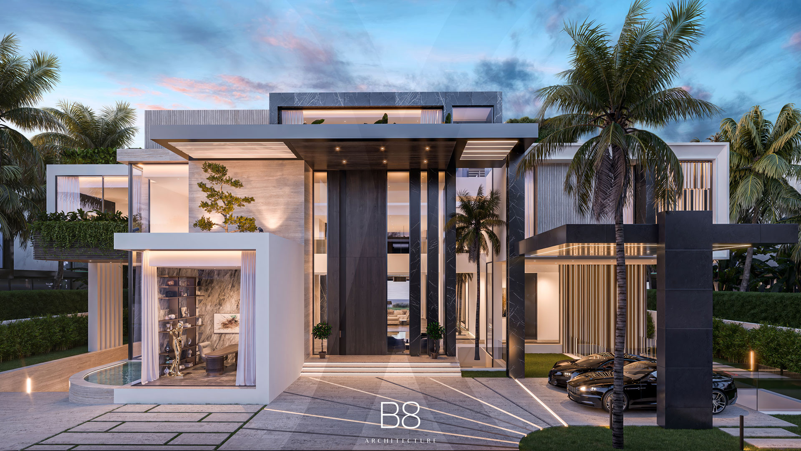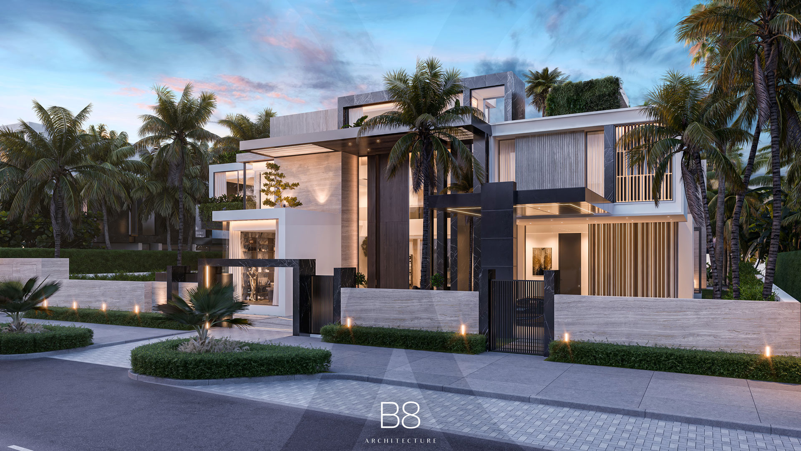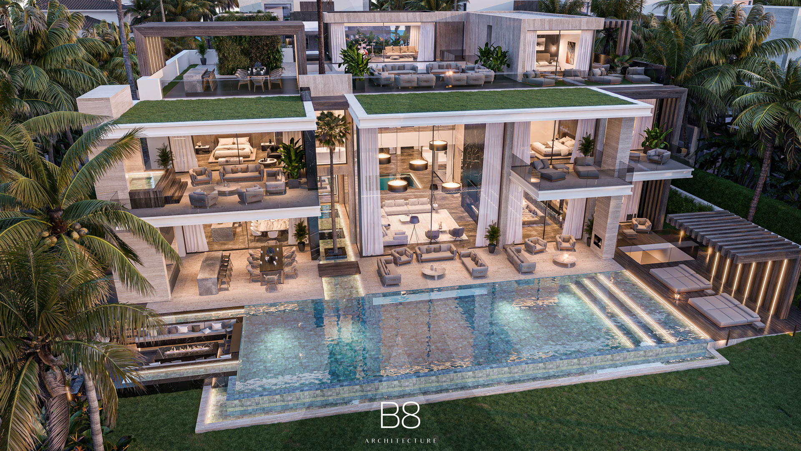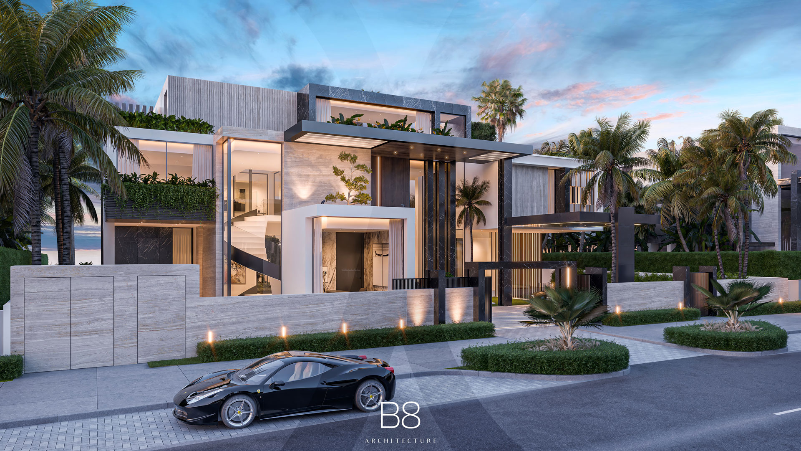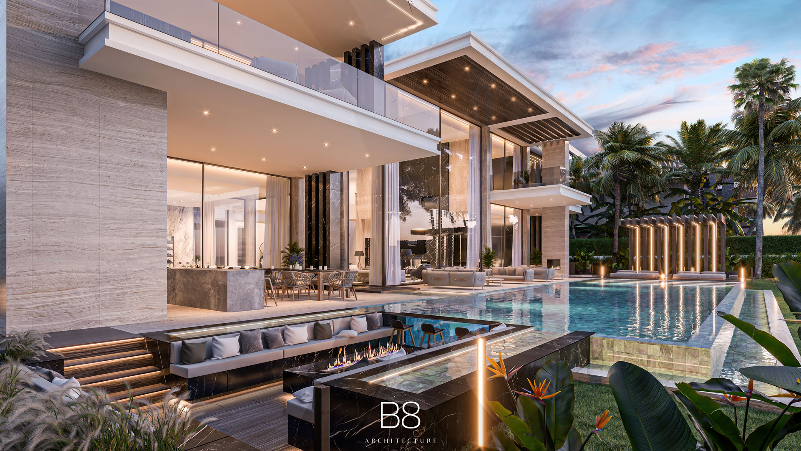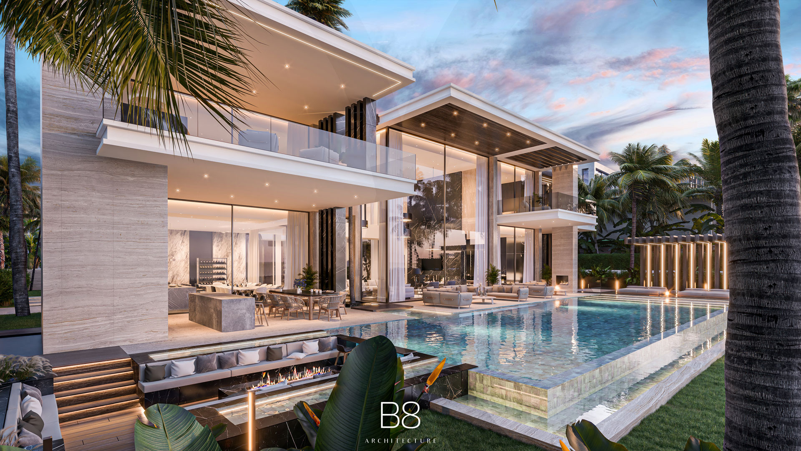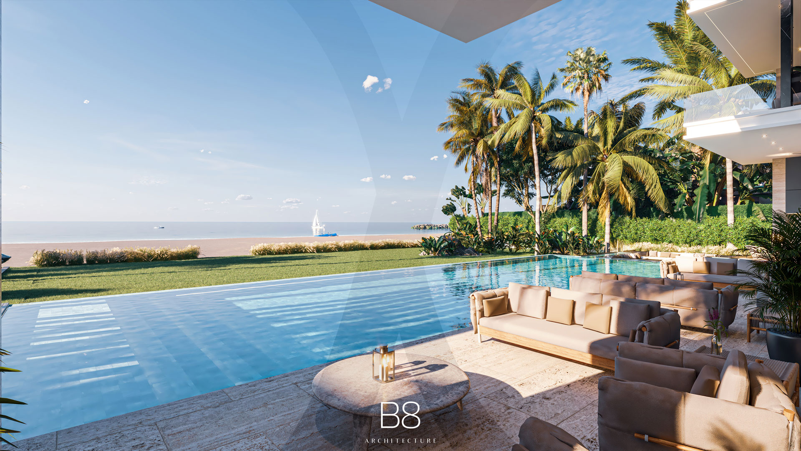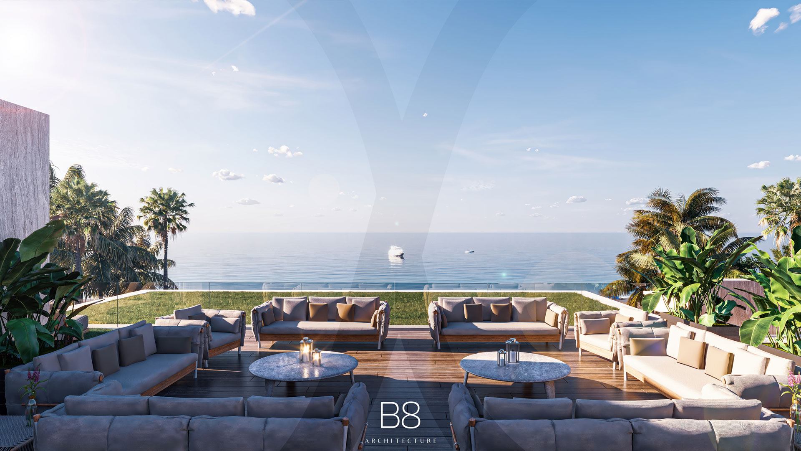Villa Bvlgari. Dubai, UAE
This exclusive project is located in the luxurious Bvlgari resort in Dubai, a seahorse-shaped island located in Jumeirah Bay, a stunning location designed to complement the sea views and sunshine, shimmering the skyline that lies beyond the bay. This is the first Bvlgari Yatch Club & Marina and its nautical spirit inspires the resort´s design, making it an oasis of luxury minutes from mainland.
Bvlgari villa stands in a more than 2200m2 beach plot. The design of the villa aims to fully integrate the beautiful surroundings with a carefully studied aesthetics based on clean shapes and a game of volumes to get sunshine and shadows. A smart combination of natural noble materials like light color natural stone facade (as travertine marble), natural wood elements, wide glass openings and special features such us: indoor patios, ponds, waterfalls, ceiling fans… to provide the house the most efficient natural cooling system. In addition to this, its fully equipped with last technology installations.
The villa has a contemporary and functional interior organization, almost 3000m2 interior areas, distributed on: 600m2 ground floor, 600m2 first floor, 100m2 rooftop floor and a 1000 m2 basement plus indoor patios, all of them connected with a sculptural spiral stair with slide and panoramic lift, having in total 8 bedrooms and 14 bathrooms (+6 for staff).
On ground floor an open plan distribution, with a large double-height entrance hall directly connected to the spectacular living, also double-height. On one side of this central space is the most public part of the house, the elegant show kitchen and dining facing the living and behind it, service area with pantry, and staff independent stairs that lead to the staff area in basement and also connected to the exterior carport, to be supplied directly through this other access. On the other side, two bedrooms both with private bathrooms and an office/study room.
On the upper floor, one side is for the great master bedroom, which has a very large dressing room, a luxurious bathroom and an independent terrace with jacuzzi with sea views. Also 2 complete bedrooms with walk-in-closet and private ensuite bathrooms. On the other side of the double height, there are 3 more complete bedrooms with walk-in-closet, suite bathrooms and their own private terrace.
On rooftop floor there is an indoor music room, games room and also a complete guest room with walk-in-closet, its own private bathroom and terrace. Also outdoors areas as lounge, solarium and barbecue area all of them with great seaviews.
On the basement there is an impressive spa that includes indoor pool and all the retreatment facilities/ amenities for taking care of your body and soul health, such as steam, sauna, massage, snow room and plunge room… all the necessary for enjoying paradise on earth! Also gym, Home Cinema, VR Room and Tech. Booth, Staff area, Parking and storage rooms.
The outdoor spaces are very important as there is an incredible sea-facing infinity swimming pool, chill out, barbecue area, beautiful terraces surrounded by ponds, vegetation and nice landscape.
ARE YOU INTERESTED IN THIS PROJECT?
