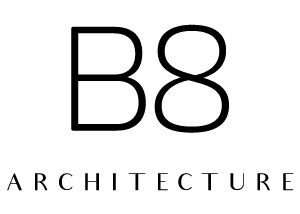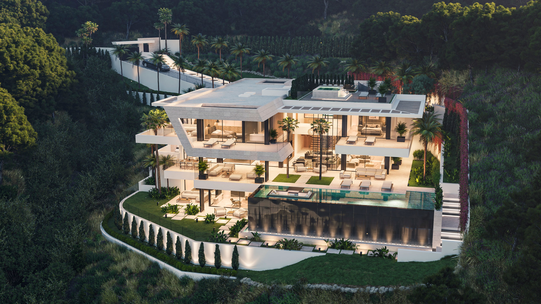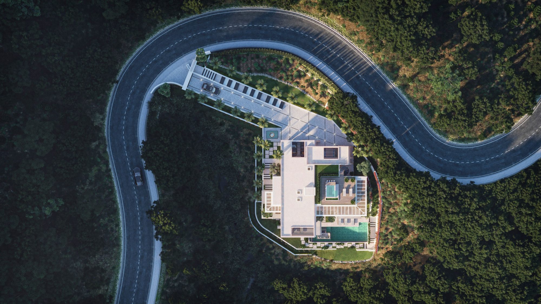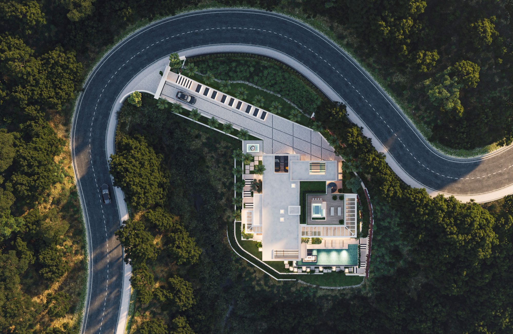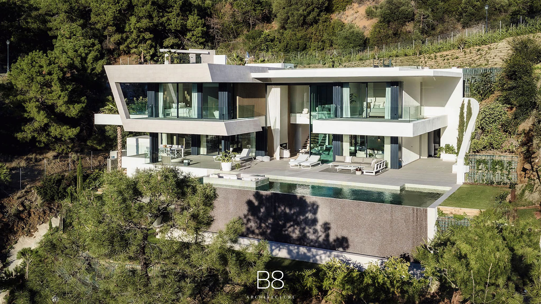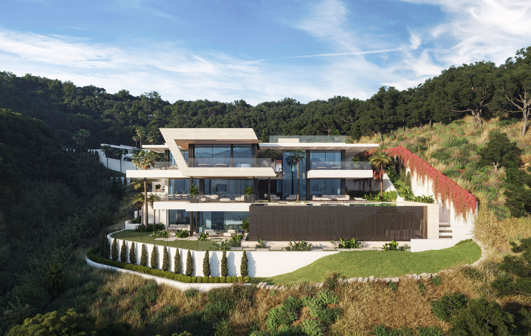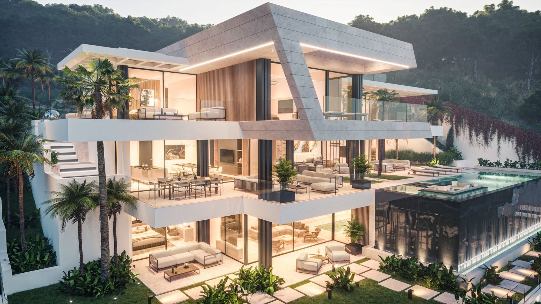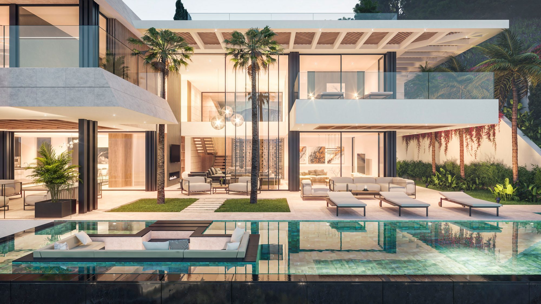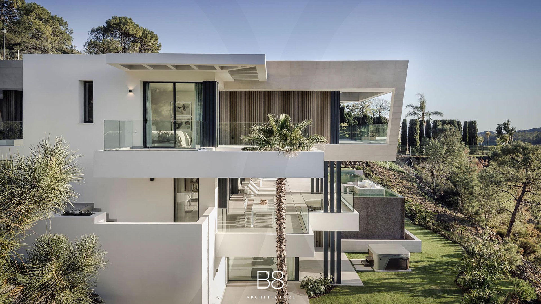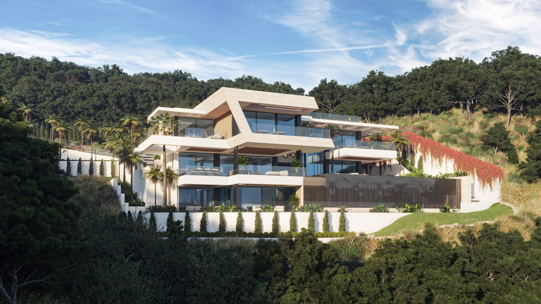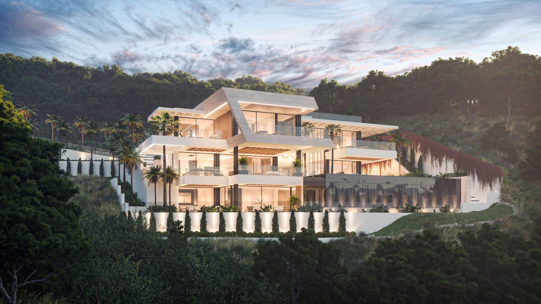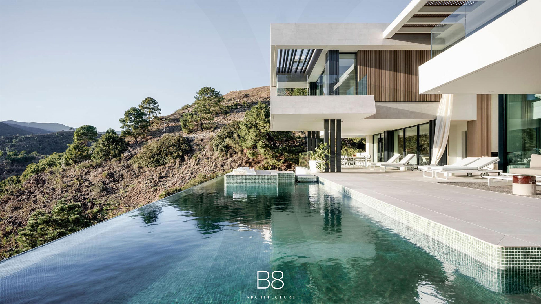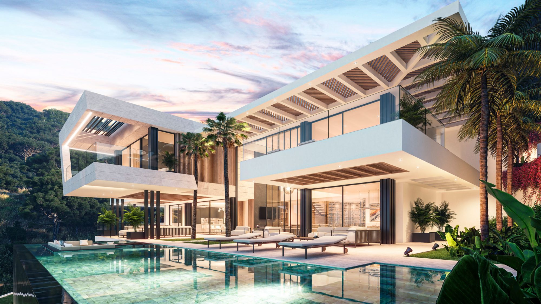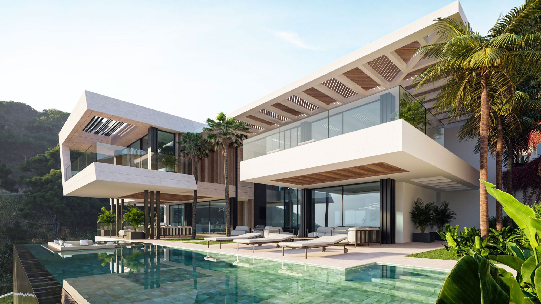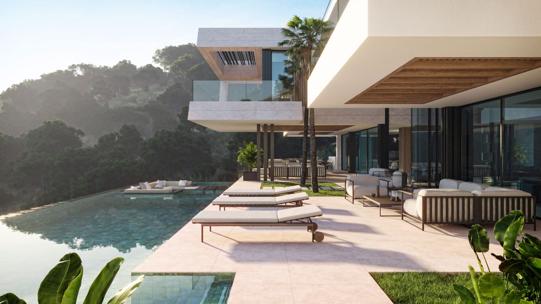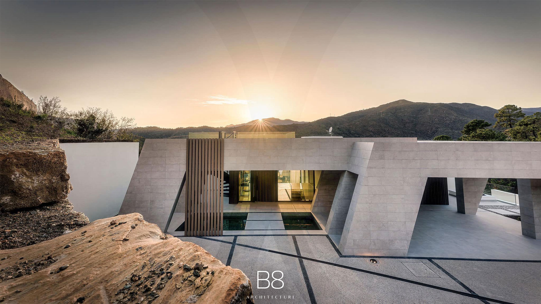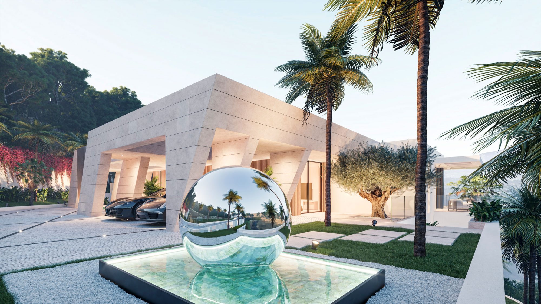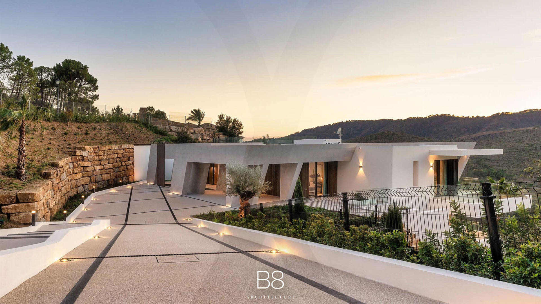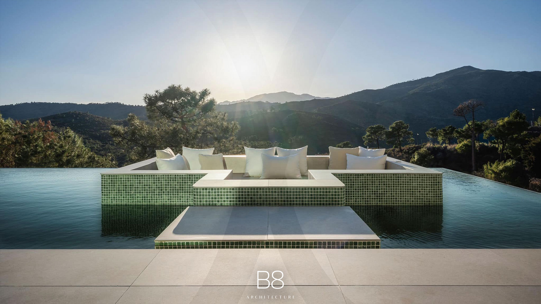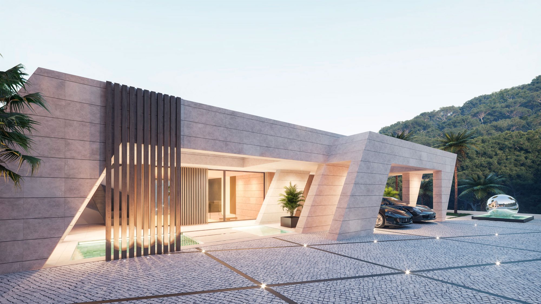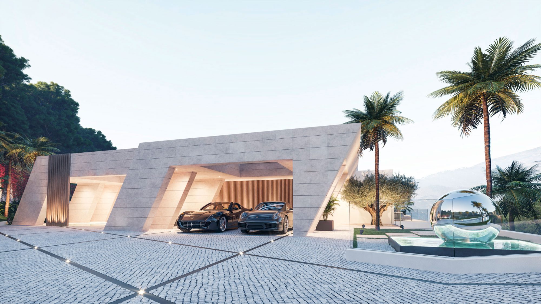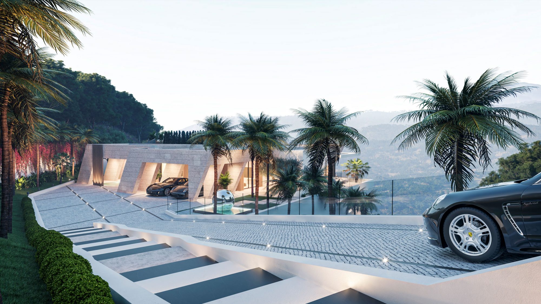Montemayor 35. Benahavis, Spain
The projected house is located in Monte Mayor urbanization, Benahavís, with spectacular views over the mountains and the sea in the background.
The house has been configured according to the characteristics of the site: a plot with an irregular contour, elongated and narrow with a fairly steep slope. The project has been conditioned by the use of levels on the land in order to comply with urban regulations and to achieve the best views that the property will have (the building can not exceed the height level of +196.00) and to the most suitable orientation possible, taking into account the position of the adjoining house already built.
The 3 meters high walls have been designed to allow the construction of platforms on which the house will be developed over three levels. An external staircase will give access to the deck from which you will enjoy the most spectacular views of the house.
The plot is accessed at the lowest level of the street, (+196.50). As soon as we enter, a long path between palm trees leads us to the main entrance of the house, which is located on the first floor (height level +192.00).
A parking area for two cars is located on this same level next to a pond with palm trees and a spherical sculpture in the centre from which the water gushes. The sound of the water welcomes us.
The vegetation that separates the plot from the street and the adjoining neighbours’ plots, is intertwined into the world of the house, the garden and the large glass windows.
At the entrance to the house, the water is again the protagonist: a floating path leads us to the main door, after which a large window opens, showing us the natural beauty of the environment framed in an oasis of mountains.
The house is made up of two volumes that intersect perpendicularly. The facades of natural stone, wood, glass and Mediterranean white envelop like a canvas, the connection between the two volumes in vivid dialogue with the garden. The property consists of three floors above ground, the structure of which is staggered on the ground, leaving part of the building buried as a basement. The house is accessed through the first floor, where a hall overlooking the pool receives us with light filtering through the large double-height window.
On the first floor, the night area of the house is located. The master bedroom is the great protagonist of this level. It has a spacious dressing room lit from above and a bathroom with magnificent views. Both the bedroom and the bathroom open onto a large terrace where you can sunbathe and enjoy the views. On this same level, we also find another three bedrooms each with a dressing room and ensuite bathroom. The bedroom next to the entrance could also be used as an office and with the option to have independent access from the outside. This bedroom opens onto a patio with an olive tree in the centre, a symbol of the Mediterranean landscape.
The staircase with floating stairs that is located in the grand hall along with the elevator lead us to the lower level. On the ground floor, the elevator and the large fireplace articulate the space on this level. On one side, we have the kitchen open to the dining room and on the other the living room organized into two rooms, one around the fireplace and the other next to the TV. In the semi-buried bay, the glass cellar is located, which takes advantage of the temperature of the land for its optimal thermal conditions, you will also find a closet for coats, courtesy toilet and other spaces linked to the kitchen, such as a pantry, laundry room and a working kitchen naturally lit through a side window. From the kitchen there is access to a patio where the barbecue is located. The Kitchen, dining room and living room are surrounded by a large porch that protects us from sun rays and from which you can enjoy the outside with views of the infinity pool and the landscape. In front of the double height, a path leads us to the chill-out surrounded by water, here you can enrich the visual experience of outer space.
On the semi-basement floor, which can be accessed from a separate staircase or by using the elevator. The hall articulates the spaces of this level, in this case, the habitable and the non-habitable. On one side, we have the storage room and technical room for the facilities, and on the other side, the leisure spaces of the house. Gym and TV room have natural light and are open to a porch and garden from which you can see the overflow of the pool as if it were a waterfall. Next to the elevator, there is a courtesy toilet and a closet for the gym. The spa area has a steam bath, sauna and indoor pool. All this space is closed with glass partitions to get natural light and illuminate both this area and the corridor.
To fully enjoy the views, we wanted to make part of the roof accessible for use, where a Jacuzzi has been located from which to contemplate the magnificent landscape, where we are enchanted by the nature that surrounds us.
ARE YOU INTERESTED IN THIS PROJECT?
